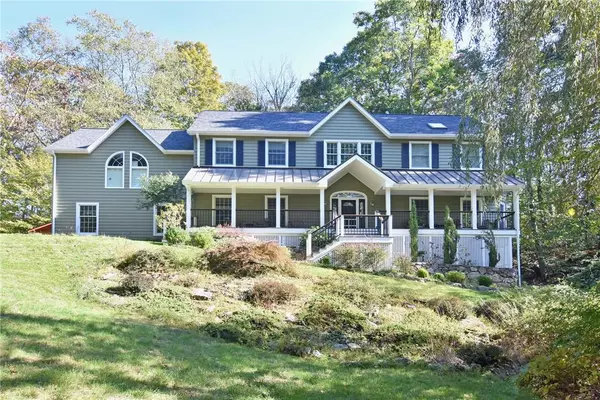For more information regarding the value of a property, please contact us for a free consultation.
11 Bethea DR Ossining, NY 10562
Want to know what your home might be worth? Contact us for a FREE valuation!

Our team is ready to help you sell your home for the highest possible price ASAP
Key Details
Sold Price $1,231,500
Property Type Single Family Home
Sub Type Single Family Residence
Listing Status Sold
Purchase Type For Sale
Square Footage 3,348 sqft
Price per Sqft $367
MLS Listing ID KEYH6234610
Sold Date 06/23/23
Style Colonial
Bedrooms 4
Full Baths 3
Half Baths 2
Originating Board onekey2
Rental Info No
Year Built 1993
Annual Tax Amount $23,342
Lot Size 2.090 Acres
Acres 2.09
Property Description
As you enter this gated private retreat, a charming center hall colonial nestled on 2 acres of rolling grounds welcomes you home. Imagine relaxing on the front Trex porch enjoying stunning views of lush trees and perennial gardens and the peace of nature surrounding you. Inside, natural light floods the two-story foyer, with formal living and dining rooms on either side. A custom gourmet chef's kitchen awaits, equipped with top-of-the-line appliances, a dining area, family room with fireplace, and an updated powder room, completing the first floor. Upstairs, the primary bedroom features vaulted ceilings and a new skylight, with a beautifully renovated en-suite bathroom. The second floor boasts three additional bedrooms, a walk-in closet, two updated bathrooms, and laundry. The walkout basement features an additional 1,117 sq ft with two large rooms and a renovated half-bath, perfect for a gym, office, playroom - or all three! This wonderful home is ideally located close to Teatown Lake Preserve 1000 acres of nature trails and is under an hour by train to NYC. The new roof and siding, completed in 2020, ensure peace of mind for years to come. Don't miss out on the opportunity to make this stunning property your own! Additional Information: Amenities:Storage,HeatingFuel:Oil Above Ground,ParkingFeatures:2 Car Attached,
Location
State NY
County Westchester County
Rooms
Basement Finished, Full, Walk-Out Access
Interior
Interior Features Built-in Features, Cathedral Ceiling(s), Ceiling Fan(s), Eat-in Kitchen, Entrance Foyer, ENERGY STAR Qualified Door(s), Formal Dining, Granite Counters, Primary Bathroom, Pantry, Walk-In Closet(s)
Heating Baseboard, Hot Water, Oil
Cooling Central Air
Flooring Hardwood
Fireplaces Number 1
Fireplace Yes
Appliance Electric Water Heater
Laundry Inside
Exterior
Parking Features Attached, Driveway
Fence Fenced
Utilities Available Trash Collection Public
Amenities Available Park
Total Parking Spaces 2
Building
Lot Description Cul-De-Sac, Near Public Transit, Part Wooded, Views
Sewer Septic Tank
Water Dug Well
Level or Stories Two
Structure Type Frame,Vinyl Siding
Schools
Elementary Schools Carrie E Tompkins School
Middle Schools Pierre Van Cortlandt
High Schools Croton-Harmon High School
School District Croton-Harmon
Others
Senior Community No
Special Listing Condition None
Read Less
Bought with Houlihan Lawrence Inc.

