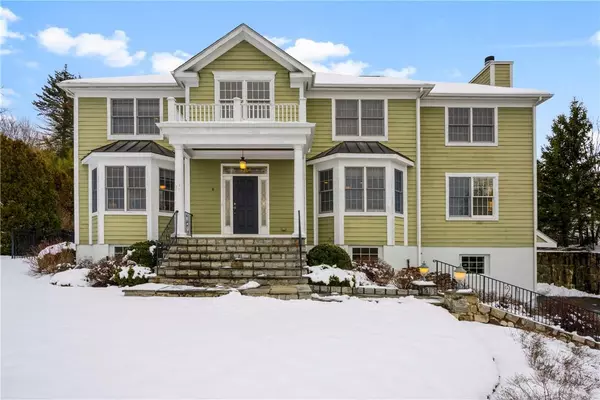For more information regarding the value of a property, please contact us for a free consultation.
8 Roosa LN Ossining, NY 10562
Want to know what your home might be worth? Contact us for a FREE valuation!

Our team is ready to help you sell your home for the highest possible price ASAP
Key Details
Sold Price $840,000
Property Type Single Family Home
Sub Type Single Family Residence
Listing Status Sold
Purchase Type For Sale
Square Footage 3,848 sqft
Price per Sqft $218
MLS Listing ID KEYH6234653
Sold Date 07/07/23
Style Colonial
Bedrooms 4
Full Baths 3
Half Baths 1
Originating Board onekey2
Rental Info No
Year Built 2007
Annual Tax Amount $28,303
Lot Size 0.459 Acres
Acres 0.4588
Property Description
Stunning Colonial, situated in a private cul-de-sac, offering spectacular sunset views. This elegant home features a bright and airy living space with a double height entry foyer and 9' ceilings throughout the 1st floor. The living room with large bay windows is flooded with light, and in the late afternoon offers stunning sunset views. The dining room with coffered ceiling leads to a large eat-in chefs' kitchen that opens to a level stone patio, perfect for entertaining or large family gatherings. The family room is located off the kitchen and features large windows and a dramatic oversized stone fireplace. A home office and powder room complete the main living area. The 2nd floor includes a generous primary bedroom with a tray ceiling, an oversized walk-in-closet and spacious en-suite bathroom, 2 additional bedrooms, a double vanity hall bathroom and a guest bedroom with an en-suite bathroom. This is a truly unique and exceptional property that must been seen to be fully appreciated. Additional Information: HeatingFuel:Oil Above Ground,ParkingFeatures:2 Car Attached,
Location
State NY
County Westchester County
Rooms
Basement Full, Partially Finished
Interior
Interior Features Cathedral Ceiling(s), Ceiling Fan(s), Central Vacuum, Eat-in Kitchen, Formal Dining, Granite Counters, High Ceilings, Heated Floors, Primary Bathroom, Open Kitchen, Walk-In Closet(s)
Heating Hydro Air, Oil
Cooling Central Air
Flooring Hardwood
Fireplaces Number 1
Fireplace Yes
Appliance Dishwasher, Dryer, Refrigerator, Washer, Oil Water Heater
Exterior
Parking Features Attached, Heated Garage
Utilities Available Trash Collection Public
Total Parking Spaces 2
Building
Lot Description Cul-De-Sac, Near Public Transit, Sprinklers In Front, Sprinklers In Rear, Views
Sewer Public Sewer
Water Public
Level or Stories Two
Structure Type Frame,Wood Siding
Schools
Middle Schools Anne M Dorner Middle School
High Schools Ossining High School
School District Ossining
Others
Senior Community No
Special Listing Condition None
Read Less
Bought with William Raveis-New York, LLC

