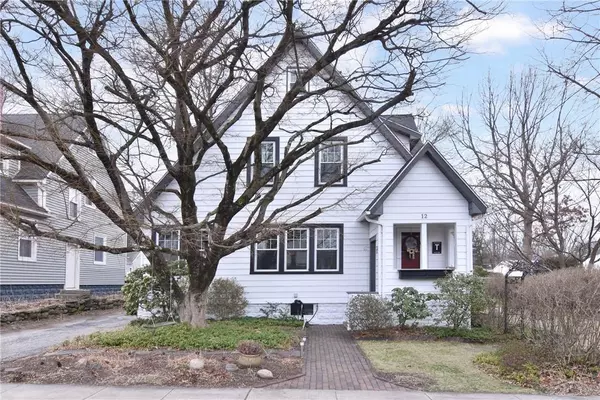For more information regarding the value of a property, please contact us for a free consultation.
12 Tennyson ST Hartsdale, NY 10530
Want to know what your home might be worth? Contact us for a FREE valuation!

Our team is ready to help you sell your home for the highest possible price ASAP
Key Details
Sold Price $700,000
Property Type Single Family Home
Sub Type Single Family Residence
Listing Status Sold
Purchase Type For Sale
Square Footage 1,662 sqft
Price per Sqft $421
Subdivision Poets' Corner
MLS Listing ID KEYH6237109
Sold Date 06/20/23
Style Colonial
Bedrooms 3
Full Baths 1
Half Baths 1
Originating Board onekey2
Rental Info No
Year Built 1928
Annual Tax Amount $14,771
Lot Size 4,791 Sqft
Acres 0.11
Property Description
This thoughtfully maintained side hall colonial in the sought after Poets' Corner neighborhood, will capture you with its charm and beauty from the moment you step in. The sun-filled space welcomes you with its gleaming hardwood floors and perfectly situated layout. The bonus space off of the living room can be used as a home office, play space or additional living area, the options are endless! The second floor invites you with 3 bedrooms and a spa-like bathroom for a relaxing retreat in the comfort of your own home. If outdoor living and entertaining is more your style, this home has a true backyard oasis. Being surrounded by the lush landscape is the perfect picturesque backdrop for a BBQ or just a morning cup of coffee. With a detached 2 car garage and potting shed for additional storage, oversized driveway, a two year young roof with a 50 year warranty, this home is a true gem! Additional Information: Amenities:Storage,HeatingFuel:Oil Above Ground,ParkingFeatures:2 Car Detached,
Location
State NY
County Westchester County
Rooms
Basement Finished, Full
Interior
Interior Features Ceiling Fan(s), Eat-in Kitchen, Formal Dining, Walk Through Kitchen
Heating Hot Water, Oil, Radiant
Cooling Ductless, Wall/Window Unit(s)
Flooring Hardwood
Fireplace No
Appliance Dishwasher, Disposal, Dryer, Microwave, Refrigerator, Oil Water Heater
Laundry Inside
Exterior
Parking Features Detached, Driveway, Garage Door Opener
Utilities Available Trash Collection Public
Amenities Available Park
Total Parking Spaces 2
Building
Lot Description Near Public Transit, Near School, Near Shops
Sewer Public Sewer
Water Public
Level or Stories Two
Structure Type Aluminum Siding,Frame
Schools
Elementary Schools Early Childhood Program
Middle Schools Woodlands Middle/High School (Grades 7-12)
High Schools Woodlands Middle/High School
School District Greenburgh Central School District
Others
Senior Community No
Special Listing Condition None
Read Less
Bought with BHHS River Towns Real Estate

