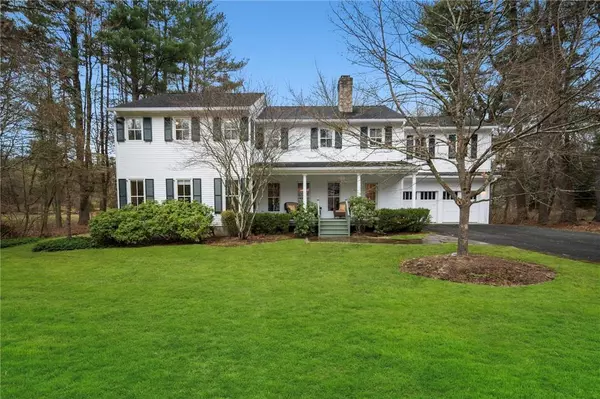For more information regarding the value of a property, please contact us for a free consultation.
6 Valley View RD Chappaqua, NY 10514
Want to know what your home might be worth? Contact us for a FREE valuation!

Our team is ready to help you sell your home for the highest possible price ASAP
Key Details
Sold Price $1,675,000
Property Type Single Family Home
Sub Type Single Family Residence
Listing Status Sold
Purchase Type For Sale
Square Footage 4,404 sqft
Price per Sqft $380
MLS Listing ID KEYH6236354
Sold Date 07/11/23
Style Colonial
Bedrooms 4
Full Baths 3
Half Baths 1
Originating Board onekey2
Rental Info No
Year Built 2004
Annual Tax Amount $41,886
Lot Size 0.726 Acres
Acres 0.7264
Property Description
Fabulous young colonial with open plan and gracious sized rooms throughout. Entry leads to great room with stone fireplace, open ding area, and white chef's kitchen with granite counters and stainless steel appliances. Separate family room and home office, powered room, mudroom with boot bench/peg storage/large double closet and door to front and main level 2 car garage. Brazilian cherry floors, recessed lighting, deck and patio, rocking chair front porch, flat back yard. Gracious oversized primary suite features beamed cathedral ceilings, large walk-in closet, and marble en-suite spa style bath. 2 additional bedrooms with adjoining bath, and a 4th bedroom and large hall bath complete the second level. The fully finished lower level has a playroom, music room area and gym area, and is walkout. Truly "all the right rooms in all the right places" this home is a gem, won't last! Additional Information: Amenities:Marble Bath,Pedestal Sink,HeatingFuel:Oil Above Ground,ParkingFeatures:2 Car Attached,
Location
State NY
County Westchester County
Rooms
Basement Finished, Full, Walk-Out Access
Interior
Interior Features Built-in Features, Cathedral Ceiling(s), Central Vacuum, Double Vanity, Eat-in Kitchen, Entrance Foyer, Granite Counters, High Ceilings, Kitchen Island, Primary Bathroom, Open Kitchen, Walk-In Closet(s)
Heating Hydro Air, Oil, Propane
Cooling Central Air
Flooring Hardwood
Fireplace No
Appliance Convection Oven, Cooktop, Dishwasher, Dryer, Microwave, Refrigerator, Stainless Steel Appliance(s), Washer, Indirect Water Heater
Exterior
Exterior Feature Mailbox
Parking Features Attached, Garage Door Opener
Utilities Available Trash Collection Public
Amenities Available Park
Total Parking Spaces 2
Building
Lot Description Level, Near Public Transit, Near School, Near Shops
Sewer Septic Tank
Water Public
Level or Stories Two
Structure Type Clapboard,Frame
Schools
Elementary Schools Roaring Brook
Middle Schools Seven Bridges Middle School
High Schools Horace Greeley High School
School District Chappaqua
Others
Senior Community No
Special Listing Condition None
Read Less
Bought with William Raveis-New York, LLC

