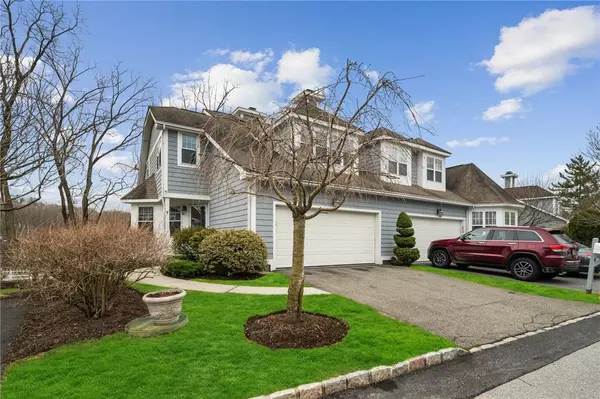For more information regarding the value of a property, please contact us for a free consultation.
9 High Ridge RD Ossining, NY 10562
Want to know what your home might be worth? Contact us for a FREE valuation!

Our team is ready to help you sell your home for the highest possible price ASAP
Key Details
Sold Price $815,000
Property Type Condo
Sub Type Condominium
Listing Status Sold
Purchase Type For Sale
Square Footage 2,715 sqft
Price per Sqft $300
Subdivision Mystic
MLS Listing ID KEYH6238246
Sold Date 06/02/23
Style Townhouse
Bedrooms 3
Full Baths 2
Half Baths 1
HOA Fees $750/mo
Originating Board onekey2
Rental Info No
Year Built 1999
Annual Tax Amount $12,821
Lot Size 4 Sqft
Acres 1.0E-4
Property Description
Welcome to beautiful Mystic Pointe! Beautifully updated, move-in ready 3 BR, 2-1/2 bath Biscayne model with 2-car garage is now available. This bright, sun-filled unit features a gourmet kitchen with granite counters; gray mirror accent backsplashes and a double Franke SS sink. Upgraded light-colored hardwood flooring in living and dining rooms. Low E-glass double hung upgraded windows throughout tilt in for cleaning; custom window treatments included on all windows and sliders. Fully carpeted stairways, bedrooms and lower level. Custom designed closets throughout. Newly remodeled powder room. Primary and guest bathrooms feature custom glass shower enclosures, and granite counters. 3-zone HVAC system with built in humidifier; recently installed a/c compressor, hot water heater. and Central Vac! Mystic Pointe is a luxury gated community located on the shores of the Hudson River, featuring a gorgeous clubhouse, pool, tennis and pickleball courts and more. Only a 45-minute commute to NYC. Additional Information: ParkingFeatures:2 Car Attached,
Location
State NY
County Westchester County
Rooms
Basement Finished, Walk-Out Access
Interior
Interior Features Central Vacuum, Eat-in Kitchen, Granite Counters, Primary Bathroom, Pantry, Speakers
Heating Forced Air, Natural Gas
Cooling Central Air
Flooring Hardwood
Fireplaces Number 1
Fireplace Yes
Appliance Dishwasher, Dryer, ENERGY STAR Qualified Appliances, Washer, Gas Water Heater
Laundry Inside
Exterior
Parking Features Attached, Garage Door Opener
Pool Community
Utilities Available Trash Collection Private
Amenities Available Clubhouse, Gated, Park, Spa/Hot Tub, Trash
Total Parking Spaces 2
Building
Lot Description Cul-De-Sac, Near Public Transit, Near School
Sewer Public Sewer
Water Public
Level or Stories Three Or More
Schools
Middle Schools Anne M Dorner Middle School
High Schools Ossining High School
School District Ossining
Others
Senior Community No
Special Listing Condition None
Pets Allowed No Restrictions
Read Less
Bought with Park Sterling Realty

