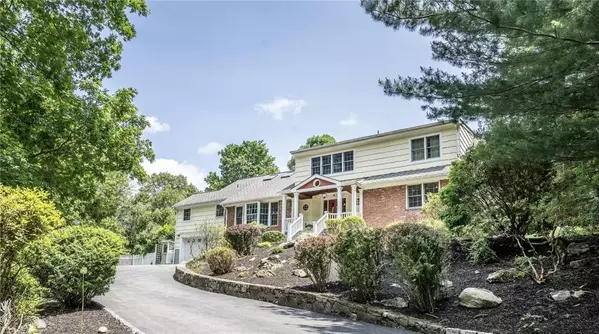For more information regarding the value of a property, please contact us for a free consultation.
9 Alpine LN Chappaqua, NY 10514
Want to know what your home might be worth? Contact us for a FREE valuation!

Our team is ready to help you sell your home for the highest possible price ASAP
Key Details
Sold Price $1,385,000
Property Type Single Family Home
Sub Type Single Family Residence
Listing Status Sold
Purchase Type For Sale
Square Footage 4,087 sqft
Price per Sqft $338
MLS Listing ID KEYH6237653
Sold Date 09/12/23
Bedrooms 5
Full Baths 3
Half Baths 1
Originating Board onekey2
Rental Info No
Year Built 1961
Annual Tax Amount $30,496
Lot Size 1.170 Acres
Acres 1.17
Property Description
Exquisite, Luxurious and Private! A distinctively designed Tri-level with flexible layout. Beautifully renovated 5 Bedroom 3.5 Baths residence with the highest quality and sophistication. This exceptional home features an open floor plan with inviting light-filled interior with high ceilings, detailed moldings, hardwood floors, chef updated eat-in-kitchen with high end appliances, center island and SGD to wrap-around deck with views of the lush, park-like property, huge living room with fireplace and wall of windows, formal dining room, powder room, Loft with skylights, luxurious primary bedroom with spa-like bath, fabulous finished lower level playroom with custom built-in cabinetry and SDG to outdoor ddeck and backyard. Set on over 1 acres of private, park-like property with extensive landscaping and cul-de-sac location. This is truly special home with a wonderful flow for entertaining. Ample storage. Freshly painted. Close to all. Additional Information: Amenities:Dressing Area,Pedestal Sink,Soaking Tub,Stall Shower,Storage,HeatingFuel:Oil Above Ground,ParkingFeatures:2 Car Attached,
Location
State NY
County Westchester County
Rooms
Basement Crawl Space
Interior
Interior Features Cathedral Ceiling(s), Chandelier, Chefs Kitchen, Double Vanity, Eat-in Kitchen, Entrance Foyer, Formal Dining, First Floor Bedroom, First Floor Full Bath, Granite Counters, High Ceilings, Kitchen Island, Primary Bathroom, Open Kitchen, Walk-In Closet(s)
Heating Baseboard, Oil
Cooling Central Air
Flooring Hardwood
Fireplaces Number 1
Fireplace Yes
Appliance Convection Oven, Cooktop, Dishwasher, Dryer, Microwave, Refrigerator, Stainless Steel Appliance(s), Washer, Indirect Water Heater, Wine Refrigerator
Laundry Inside
Exterior
Parking Features Attached, Driveway, Electric Vehicle Charging Station(s), Garage Door Opener
Utilities Available Trash Collection Public
Amenities Available Park
Total Parking Spaces 2
Building
Lot Description Cul-De-Sac, Near Public Transit, Near School, Near Shops, Part Wooded
Sewer Septic Tank
Water Public
Level or Stories Multi/Split, Three Or More, Tri-Level
Structure Type Frame,Shingle Siding,Stone
Schools
Elementary Schools Roaring Brook
Middle Schools Seven Bridges Middle School
High Schools Horace Greeley High School
School District Chappaqua
Others
Senior Community No
Special Listing Condition None
Read Less
Bought with Redfin Real Estate

