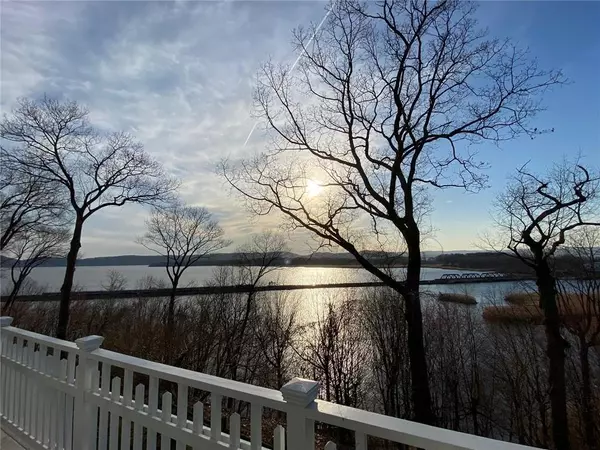For more information regarding the value of a property, please contact us for a free consultation.
89 Mystic DR Ossining, NY 10562
Want to know what your home might be worth? Contact us for a FREE valuation!

Our team is ready to help you sell your home for the highest possible price ASAP
Key Details
Sold Price $795,000
Property Type Condo
Sub Type Condominium
Listing Status Sold
Purchase Type For Sale
Square Footage 2,450 sqft
Price per Sqft $324
Subdivision Mystic Pointe
MLS Listing ID KEYH6241660
Sold Date 06/30/23
Style Townhouse
Bedrooms 2
Full Baths 3
Half Baths 1
HOA Fees $750/mo
Originating Board onekey2
Rental Info No
Year Built 1998
Annual Tax Amount $13,660
Lot Size 4 Sqft
Acres 1.0E-4
Property Description
Million dollar panoramic unobstructed Hudson River views & magnificent sunsets from this updated townhome in magical Mystic Pointe! Rarely available, coveted Eldridge model's amazing views, plus resort lifestyle on a 42 acre site bordered by the confluence of the Hudson and Croton Rivers, with every amenity (pool, clubhouse, tennis, pickleball, spa, sauna, Nature/hiking trails). Fabulous views at all levels, sun-drenched & spacious. New 2019 eat in kitchen w granite, tile, undercabinet lighting, SS. LR w/ marble wood-burning FPL opens to dining area w/SGD to back deck. Home office areas in finished basement & loft. SGD & most west-facing windows replaced with Anderson, updated PR 2017, HW heater 2018, new HVAC 2015. Walk-out lower level, grill area, tremendous closets, storage, 1-car attached garage. 2 additional driveway spaces, guest parking, 45 min NYC commute. Breathtaking, hard-to-find views & high quality of life. HOA takes care of everything exterior! Taxes w STAR only $11739. Additional Information: ParkingFeatures:1 Car Attached,
Location
State NY
County Westchester County
Rooms
Basement Finished, Full, Walk-Out Access
Interior
Interior Features Eat-in Kitchen, Granite Counters, Primary Bathroom, Walk-In Closet(s)
Heating Forced Air, Natural Gas
Cooling Central Air
Flooring Carpet, Hardwood
Fireplaces Number 1
Fireplace Yes
Appliance Dishwasher, Dryer, Microwave, Refrigerator, Washer, Gas Water Heater
Laundry Inside
Exterior
Parking Features Attached, Driveway, Unassigned
Pool Community, In Ground
Utilities Available Trash Collection Private
Amenities Available Clubhouse, Fitness Center, Gated, Playground, Sauna, Spa/Hot Tub, Tennis Court(s)
Waterfront Description River Access,Waterfront
View River, Water
Total Parking Spaces 1
Building
Lot Description Near Public Transit, Near Shops, Sprinklers In Front, Sprinklers In Rear, Views
Story 4
Sewer Public Sewer
Water Public
Level or Stories Three Or More
Structure Type Cedar,Shake Siding
Schools
Middle Schools Anne M Dorner Middle School
High Schools Ossining High School
School District Ossining
Others
Senior Community No
Special Listing Condition None
Pets Allowed No Restrictions
Read Less
Bought with Julia B Fee Sothebys Int. Rlty

