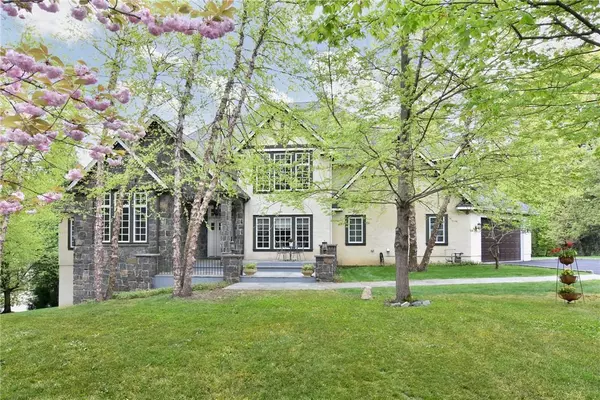For more information regarding the value of a property, please contact us for a free consultation.
17 Pintail RD Irvington, NY 10533
Want to know what your home might be worth? Contact us for a FREE valuation!

Our team is ready to help you sell your home for the highest possible price ASAP
Key Details
Sold Price $1,800,000
Property Type Single Family Home
Sub Type Single Family Residence
Listing Status Sold
Purchase Type For Sale
Square Footage 4,171 sqft
Price per Sqft $431
MLS Listing ID KEYH6242658
Sold Date 10/24/23
Style Tudor
Bedrooms 5
Full Baths 4
Half Baths 1
Originating Board onekey2
Rental Info No
Year Built 2003
Annual Tax Amount $47,952
Lot Size 0.574 Acres
Acres 0.5743
Property Description
This custom-built Tudor combines a classic elegance with a relaxed open feel, which is perfect for today's living. Nestled on more than a half-acre of lovely, landscaped property with 5 bedrooms and 4.5 bathrooms this classic home offers a formal living room w/fireplace, formal dining room, home office/library and an open-concept kitchen with an island that opens to the warm and inviting family room; then step outside to the cool & spacious deck which is ideal for inside and outside entertaining. The primary bedroom suite is on the main living level and is complete with a private sitting room, a beautiful spa bathroom, and walk-in closets. Upstairs there is an en-suite bedroom with large windows, and two additional bedrooms with an adjoining modern bathroom featuring dual sinks. The fully finished walk-out lower level is an additional 2,245 sq.ft and has soaring ceilings and offers everything you are looking for! There is a guest room with bath, a playroom/recreation room/billiard area, and a home gym. Additional Information: Amenities:Guest Quarters,ParkingFeatures:2 Car Attached,
Location
State NY
County Westchester County
Rooms
Basement Finished, Full, Walk-Out Access
Interior
Interior Features Cathedral Ceiling(s), Ceiling Fan(s), Chefs Kitchen, Eat-in Kitchen, Entrance Foyer, Formal Dining, First Floor Full Bath, Granite Counters, High Ceilings, Master Downstairs, Primary Bathroom, Open Kitchen, Walk-In Closet(s), Whirlpool Tub
Heating Forced Air, Natural Gas
Cooling Attic Fan, Central Air
Flooring Carpet, Hardwood
Fireplaces Number 1
Fireplace Yes
Appliance Cooktop, Dishwasher, Disposal, Dryer, Microwave, Refrigerator, Stainless Steel Appliance(s), Washer, Indirect Water Heater
Laundry Inside
Exterior
Parking Features Attached, Driveway, Garage Door Opener
Utilities Available Trash Collection Public
Total Parking Spaces 2
Building
Lot Description Corner Lot, Sprinklers In Front, Sprinklers In Rear
Sewer Public Sewer
Water Public
Level or Stories Three Or More
Structure Type Frame,Stone,Stucco,Wood Siding
Schools
Elementary Schools Dows Lane (K-3) School
Middle Schools Irvington Middle School
High Schools Irvington High School
School District Irvington
Others
Senior Community No
Special Listing Condition None
Read Less
Bought with Compass Greater NY, LLC

