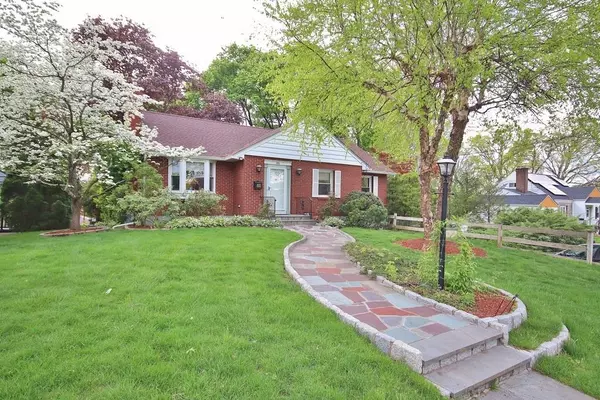For more information regarding the value of a property, please contact us for a free consultation.
65 Sherwood AVE Ossining, NY 10562
Want to know what your home might be worth? Contact us for a FREE valuation!

Our team is ready to help you sell your home for the highest possible price ASAP
Key Details
Sold Price $600,000
Property Type Single Family Home
Sub Type Single Family Residence
Listing Status Sold
Purchase Type For Sale
Square Footage 1,540 sqft
Price per Sqft $389
MLS Listing ID KEYH6246275
Sold Date 08/01/23
Style Ranch
Bedrooms 3
Full Baths 2
Originating Board onekey2
Rental Info No
Year Built 1950
Annual Tax Amount $14,600
Lot Size 0.340 Acres
Acres 0.34
Property Description
Warm comfortable home. Picture postcard street, Ossining Village. Usable 1/3 acre lot. Larger parcel than most others in this neighborhood. You won't feel squeezed in. Driveway, garage and EXTRA paved area to park multiple cars. Elegant total remodel of main level bath is exquisite. Free-standing tub invites one to light a candle, grab a good book, relax, and decompress. Exceptional. Central Air, LR with FPL. Dining room off nice size kitchen. Versatile family room leads to rear deck for relaxing/barbecuing. Deck looks over spacious usable rear yard. Mature trees. Finished walk-out basement/rec area (not incl in sq ft) offers more versatile space. Inside access to garage, laundry, bath, utilities, wide screen TV viewing area is a favorite of owner. Walk-out to rear yard/stone patio, landscaped yard, flowers/plantings. Auto Sprinkler System. New Roof, Large exterior storage room. Generator ready. Moving is bittersweet but kids grown, relocated, so owners are retiring south. Additional Information: ParkingFeatures:1 Car Attached,
Location
State NY
County Westchester County
Rooms
Basement Partially Finished, Walk-Out Access
Interior
Interior Features First Floor Bedroom, First Floor Full Bath, Master Downstairs
Heating Baseboard, Hot Water, Natural Gas
Cooling Central Air
Fireplace No
Appliance Dishwasher, Dryer, Refrigerator, Washer, Gas Water Heater
Exterior
Parking Features Attached, Driveway, Other
Utilities Available See Remarks
Total Parking Spaces 1
Building
Sewer Public Sewer
Water Public
Structure Type Brick,Frame,Other
Schools
Middle Schools Anne M Dorner Middle School
High Schools Ossining High School
School District Ossining
Others
Senior Community No
Special Listing Condition None
Read Less
Bought with Coldwell Banker Realty

