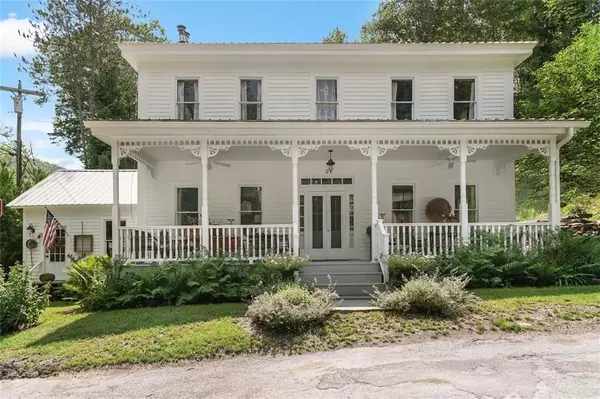For more information regarding the value of a property, please contact us for a free consultation.
3 Henderson RD Fremont Center, NY 12736
Want to know what your home might be worth? Contact us for a FREE valuation!

Our team is ready to help you sell your home for the highest possible price ASAP
Key Details
Sold Price $632,500
Property Type Single Family Home
Sub Type Single Family Residence
Listing Status Sold
Purchase Type For Sale
Square Footage 2,384 sqft
Price per Sqft $265
MLS Listing ID KEYH6258332
Sold Date 12/18/23
Style Farm House,Victorian
Bedrooms 4
Full Baths 2
Originating Board onekey2
Rental Info No
Year Built 1890
Annual Tax Amount $4,981
Lot Size 8.620 Acres
Acres 8.62
Property Description
Nostalgia revived in this repurposed 1868 country “boutique” hotel of its time! Yearning for restoration, the Victorian farmhouse property on 8.62acres was gutted and redesigned into a 4BR/2 bath spacious home of 2384sqft. Upon approach, one is greeted with a full-frontal porch decorated with lace filigree trim. Passing through the double front door, one is awestruck by the exposed post&beam construction, open layout, original wide plank floors, 10 ft shiplap ceilings, large windows providing abundant light bonused with transom windows throughout for added feature. Spacious living room with woodstove surrounded by custom cabinetry and built-in cozy window seat. Super functional airy kitchen with tons of storage and large island spilling over to the at-home country dining room. Main floor bath with soaker tub overlooks through French doors to the stone-wall courtyard and fireplace! Off the living room, step into what was once the post office, now an antiques store, with vaulted shiplap ceiling, could be entertainment/den. Float upstairs with chestnut wood floors to 3 spacious bedrooms and full bath with privacy sliding barn door. The primary BR houses the laundry room with a large cedar walkthrough closet to BR2/Exercise room. BR3 has staircase to the 3rd level with gangway to a cozy BR4 with window seat to read and listen to the flowing Hankins Creek. The stonewall back courtyard hosts a spring fed pond, FP, and stone steps to the upper yard where you will discover a summer kitchen with outdoor shower and space to entertain and trails to explore, electric needs to be re-established. Across from the front is about 1.5A plot with two ponds and a flat yard prime for a pool and pool house and an incredible garden! Walk to Pelkey’s Tavern, Delaware River down the road and Callicoon 10 min away for shopping, dining, entertainment. 2.5 hr to NYC. Come view this amazing property and make it your country retreat! Additional Information: Amenities:Soaking Tub,
Location
State NY
County Sullivan County
Rooms
Basement Full, Unfinished
Interior
Interior Features Cathedral Ceiling(s), Ceiling Fan(s), Chefs Kitchen, Formal Dining, First Floor Full Bath, High Ceilings, High Speed Internet, Walk-In Closet(s)
Heating Electric, Gravity
Cooling None
Fireplaces Type Wood Burning Stove
Fireplace No
Appliance Dishwasher, Dryer, Electric Water Heater, Microwave, Refrigerator, Washer
Exterior
Parking Features Off Street
Utilities Available See Remarks
Waterfront Description Water Access
Building
Lot Description Corner Lot, Near Shops, Part Wooded, Stone/Brick Wall, Sloped
Sewer Septic Tank
Water Drilled Well, Spring
Level or Stories Two
Structure Type Post and Beam,Wood Siding
Schools
Elementary Schools Sullivan West Elementary
Middle Schools Sullivan West High School At Lake Huntington
High Schools Sullivan West High School
School District Sullivan West
Others
Senior Community No
Special Listing Condition None
Read Less
Bought with Country House Realty Inc
GET MORE INFORMATION


