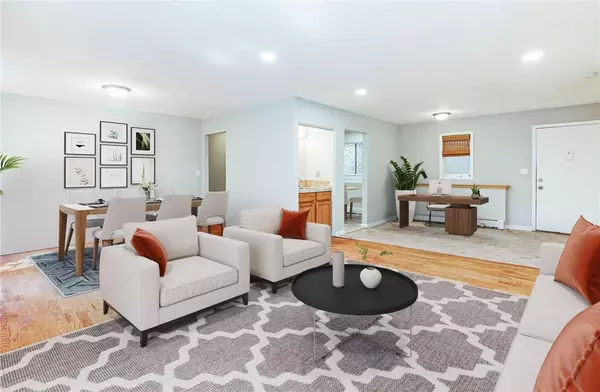For more information regarding the value of a property, please contact us for a free consultation.
9 Granada CRES #2 White Plains, NY 10603
Want to know what your home might be worth? Contact us for a FREE valuation!

Our team is ready to help you sell your home for the highest possible price ASAP
Key Details
Sold Price $485,000
Property Type Condo
Sub Type Condominium
Listing Status Sold
Purchase Type For Sale
Square Footage 1,375 sqft
Price per Sqft $352
Subdivision Granada Crescent
MLS Listing ID KEYH6269108
Sold Date 02/29/24
Style Garden
Bedrooms 3
Full Baths 2
HOA Fees $837/mo
Originating Board onekey2
Rental Info No
Year Built 1973
Annual Tax Amount $5,668
Lot Size 435 Sqft
Acres 0.01
Property Description
Welcome home to the botanical gardens of Granada Crescent. The moment you walk through the front door you are greeted with a huge open and sunny floorplan flowing through the foyer, living room and dining room with access to your own private patio and approx. 2000sq ft yard; perfect for BBQing, entertaining or just relaxing after a long day. The eat-in kitchen features granite counter, tile backsplash and brand-new stainless appliances. The master bedroom features an en-suite bath and spacious closet. Down the hallway you will find the hall bath, laundry, an oversized bedroom with a walk-in closet and the 3rd bedroom. The unit comes with a separate storage room. Complex amenities include a brand-new pool, clubhouse, playground, and ample parking. 5-minute commute to White Plains/North White Plains Metro-North Railroad Station. Conveniently located close to all shopping, restaurants, transportation, and highways. A bus to the Metro North station stops right outside the complex. Heat and hot water is included in the common charges. Additional Information: Amenities:Storage,
Location
State NY
County Westchester County
Rooms
Basement None
Interior
Interior Features Eat-in Kitchen, Entrance Foyer, Granite Counters, Primary Bathroom, Pantry, Walk-In Closet(s)
Heating Baseboard, Hot Water, Natural Gas
Cooling Wall/Window Unit(s)
Flooring Hardwood
Fireplace No
Appliance Dishwasher, Dryer, Washer, Indirect Water Heater
Exterior
Parking Features Parking Lot
Pool Community
Utilities Available Trash Collection Private
Amenities Available Clubhouse, Park
Building
Lot Description Near Public Transit, Near School, Near Shops
Story 3
Sewer Public Sewer
Water Public
Level or Stories One
Structure Type Frame,Stucco
Schools
Elementary Schools Early Childhood Program
Middle Schools Woodlands Middle/High School (Grades 7-12)
High Schools Woodlands Middle/High School
School District Greenburgh Central School District
Others
Senior Community No
Special Listing Condition None
Pets Allowed No Dogs
Read Less
Bought with Weichert Realtors

