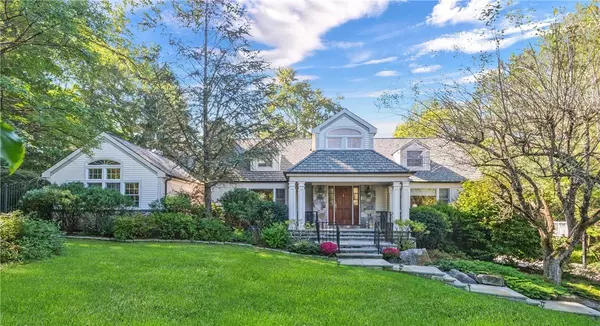For more information regarding the value of a property, please contact us for a free consultation.
60 Wildwood RD Chappaqua, NY 10514
Want to know what your home might be worth? Contact us for a FREE valuation!

Our team is ready to help you sell your home for the highest possible price ASAP
Key Details
Sold Price $1,399,000
Property Type Single Family Home
Sub Type Single Family Residence
Listing Status Sold
Purchase Type For Sale
Square Footage 4,851 sqft
Price per Sqft $288
MLS Listing ID KEYH6271161
Sold Date 02/27/24
Style Cape Cod,Colonial
Bedrooms 4
Full Baths 4
Half Baths 2
Originating Board onekey2
Rental Info No
Year Built 1942
Annual Tax Amount $34,147
Lot Size 1.000 Acres
Acres 1.0
Property Description
Nestled at the end of a serene cul-de-sac, this 4-bedroom home (which lives like 5 bedrooms) offers 6 bathrooms and sits on an expansive one-acre property, epitomizing the perfect fusion of space and style! The heart of this residence is its inviting Great Room, featuring a floor-to-ceiling double-sided stone fireplace and vaulted ceilings adorned with rustic wood beams, creating a warm and welcoming ambiance. The spacious eat-in-kitchen boasts stainless steel appliances, seamlessly blending modernity with a classic charm. From here, you can gaze out upon the bluestone patio and the backyard—a true private oasis enriched by mature plantings and trees, setting the stage for outdoor activities and memorable entertaining experiences. Conveniently situated in the esteemed Chappaqua School District, this home marries timeless charm with modern luxuries. Additional Information: HeatingFuel:Oil Above Ground,ParkingFeatures:3 Car Attached,
Location
State NY
County Westchester County
Rooms
Basement Finished, Full
Interior
Interior Features Built-in Features, Cathedral Ceiling(s), Chandelier, Chefs Kitchen, Eat-in Kitchen, Entrance Foyer, Formal Dining, First Floor Bedroom, Walk-In Closet(s)
Heating Forced Air, Hot Water, Oil, Steam
Cooling Central Air
Flooring Hardwood
Fireplaces Number 2
Fireplace Yes
Appliance Dryer, Washer, Oil Water Heater
Exterior
Exterior Feature Awning(s), Basketball Hoop
Parking Features Attached
Fence Fenced
Utilities Available Trash Collection Public
Amenities Available Park
Total Parking Spaces 3
Building
Lot Description Cul-De-Sac, Level, Near Public Transit, Near School, Near Shops
Sewer Septic Tank
Water Public
Level or Stories Three Or More
Structure Type Clapboard,Other,Stone
Schools
Elementary Schools Westorchard
Middle Schools Seven Bridges Middle School
High Schools Horace Greeley High School
School District Chappaqua
Others
Senior Community No
Special Listing Condition None
Read Less
Bought with Compass Greater NY, LLC

