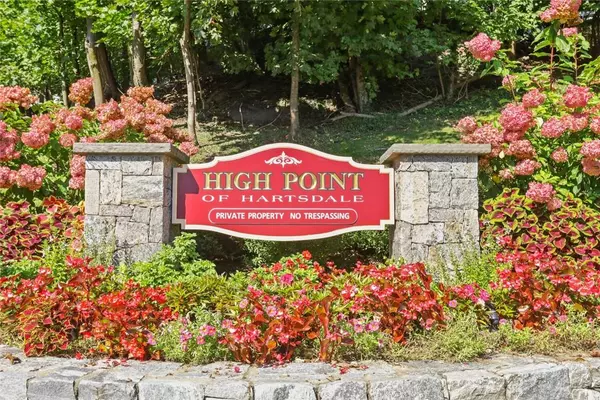For more information regarding the value of a property, please contact us for a free consultation.
500 High Point DR #PH3 Hartsdale, NY 10530
Want to know what your home might be worth? Contact us for a FREE valuation!

Our team is ready to help you sell your home for the highest possible price ASAP
Key Details
Sold Price $490,000
Property Type Condo
Sub Type Condominium
Listing Status Sold
Purchase Type For Sale
Square Footage 1,414 sqft
Price per Sqft $346
Subdivision High Point Drive
MLS Listing ID KEYH6272549
Sold Date 01/16/24
Bedrooms 2
Full Baths 2
HOA Fees $1,021/mo
Originating Board onekey2
Rental Info No
Year Built 1975
Annual Tax Amount $6,501
Property Description
Large spacious sunny Penthouse apartment in move in condition. New wall to wall carpeting installed. Wood burning Fireplace on top floor, need not worry about noised or foot traffic from floor above. Large Main Bedroom, large Main Bathroom, spacious walk in closet. 4 by 8 storage included located on the 3rd floor. Kitchen, Dining room flows nicely to living room, fireplace and balcony overlooking the pool. Round about waterfalls in front of each building during the Spring, summer and early fall months gives a feeling of being at a resort and not living in an apartment. Stainless steel appliances, granite countertops in the kitchen. Includes in ground pool, clubhouse with Kitchen, dining, fireplace, TV and Gym open 24/7. Additional Information: Amenities:Storage,ParkingFeatures:1 Car Detached,
Location
State NY
County Westchester County
Rooms
Basement None
Interior
Interior Features Chandelier, Eat-in Kitchen, Elevator, Entrance Foyer, Granite Counters, Primary Bathroom, Walk-In Closet(s)
Heating Electric, Heat Pump
Cooling Wall/Window Unit(s)
Flooring Carpet
Fireplaces Number 1
Fireplace Yes
Appliance Convection Oven, Cooktop, Dishwasher
Laundry Common Area
Exterior
Exterior Feature Balcony
Parking Features Assigned, Detached
Pool Community, In Ground
Utilities Available See Remarks
Amenities Available Clubhouse, Elevator(s), Fitness Center, Gated, Trash
Total Parking Spaces 1
Building
Lot Description Near Public Transit, Near Shops, Views
Story 1
Sewer Public Sewer
Water Public
Level or Stories Three Or More
Structure Type Brick,Stucco
Schools
Elementary Schools Early Childhood Program
Middle Schools Woodlands Middle/High School (Grades 7-12)
High Schools Woodlands Middle/High School
School District Greenburgh Central School District
Others
Senior Community No
Special Listing Condition None
Pets Allowed No
Read Less
Bought with Houlihan Lawrence Inc.

