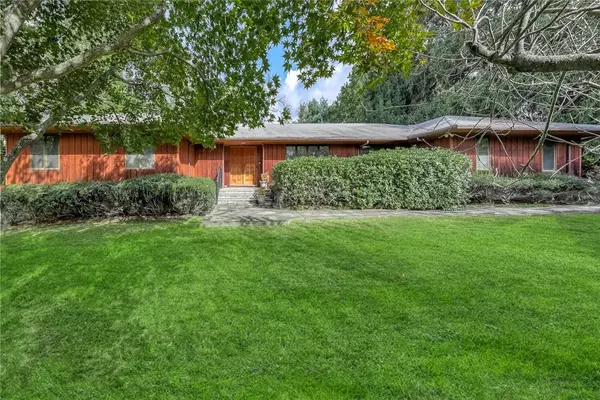For more information regarding the value of a property, please contact us for a free consultation.
7 Briarwood LN Suffern, NY 10901
Want to know what your home might be worth? Contact us for a FREE valuation!

Our team is ready to help you sell your home for the highest possible price ASAP
Key Details
Sold Price $1,400,000
Property Type Single Family Home
Sub Type Single Family Residence
Listing Status Sold
Purchase Type For Sale
Square Footage 3,302 sqft
Price per Sqft $423
MLS Listing ID KEYH6274126
Sold Date 02/26/24
Style Ranch
Bedrooms 6
Full Baths 3
Half Baths 1
Originating Board onekey2
Rental Info No
Year Built 1979
Annual Tax Amount $22,311
Lot Size 0.810 Acres
Acres 0.81
Property Description
Glide into this meticulously maintained 6 bedroom, 4 bath sprawling ranch located on a quiet, picturesque, private street, boasting soaring ceilings, warm wood accents throughout creating a balance of elegance and country living. This impressive home features an open floor plan, country kitchen, large dining room, spacious bedrooms, central vacuum, a 2023 water heater, extra storage, walk out basement, multiple skylights and Pella windows letting the natural light shine throughout your home. After you enjoy a cozy time in your stunning kitchen or relaxing by a warm fireplace in the uniquely designed cedar wood family room, step outside to where the real fun begins. Time for a stroll in the professionally manicured grounds, enjoy the tranquility, entertain with tea time in this peaceful oasis....or have a swim in your sparkling in-ground pool. Take a tour and be impressed with the extra bonuses as well. Come and get this one-of-a-kind pride of ownership 'dream home', and vacation all year round. Additional Information: Amenities:Storage,ParkingFeatures:2 Car Attached,
Location
State NY
County Rockland County
Rooms
Basement Bilco Door(s), Partially Finished, Walk-Out Access
Interior
Interior Features Central Vacuum, Eat-in Kitchen, Entrance Foyer, Formal Dining, First Floor Bedroom, First Floor Full Bath, Master Downstairs, Primary Bathroom, Open Kitchen, Walk-In Closet(s), Walk Through Kitchen
Heating Baseboard, Natural Gas
Cooling Central Air
Flooring Carpet, Hardwood
Fireplaces Number 1
Fireplace Yes
Appliance Cooktop, Dishwasher, Dryer, Refrigerator, Washer, Gas Water Heater
Laundry Inside
Exterior
Exterior Feature Mailbox
Parking Features Attached, Driveway, Garage
Garage Spaces 2.0
Pool In Ground
Utilities Available Trash Collection Public
Total Parking Spaces 2
Garage true
Building
Lot Description Near Public Transit, Near Shops
Sewer Septic Tank
Water Public
Level or Stories Two
Structure Type Frame,Wood Siding
Schools
Elementary Schools Kakiat Elementary School
Middle Schools Kakiat
High Schools Ramapo
School District East Ramapo (Spring Valley)
Others
Senior Community No
Special Listing Condition None
Read Less
Bought with Rodeo Realty Inc

