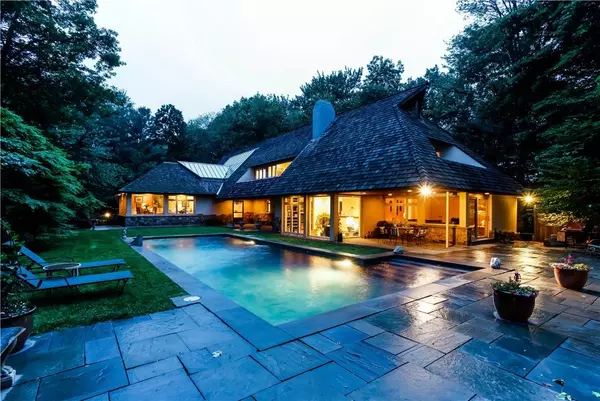For more information regarding the value of a property, please contact us for a free consultation.
33 Mount Holly DR Rye, NY 10580
Want to know what your home might be worth? Contact us for a FREE valuation!

Our team is ready to help you sell your home for the highest possible price ASAP
Key Details
Sold Price $2,825,000
Property Type Single Family Home
Sub Type Single Family Residence
Listing Status Sold
Purchase Type For Sale
Square Footage 5,178 sqft
Price per Sqft $545
Subdivision Flager Matthews
MLS Listing ID KEYH6279897
Sold Date 05/10/24
Style Contemporary
Bedrooms 5
Full Baths 4
Half Baths 1
Originating Board onekey2
Rental Info No
Year Built 1985
Annual Tax Amount $48,881
Lot Size 1.690 Acres
Acres 1.69
Property Description
A rare find in Rye PO! Stunning contemporary home, beautifully expanded & upgraded by current owners, set on very private and secluded 1.69 acres in the heart of prestigious Flagler Estates, close to downtown Rye, private & Harrison public schools, Rye beach & country clubs. Custom-designed to seamlessly connect the lush natural exterior surroundings with multiple light, bright open-plan interior rooms, this custom-built 5000+ sq ft masterpiece radiates peace and tranquility. A natural wooded preserve surrounds the home, featuring majestic rock outcroppings, outdoor Shoreline pool and patio and an enchanting waterfall. Special features include a hand-hewn cedar splits roof, spectacular raised skylights, walls of windows overlooking the property and pool and a fabulous open-plan first floor layout, perfect for parties and entertaining. The gorgeous park-like property features lush landscaping, lovely uplighting, a long private driveway and a magical pond with fairytale bridge. Luxuriate in privacy, peace and tranquility, enjoy your own personal sanctuary just a few minutes from town and only 45 mins to NYC. Additional Information: Amenities:Storage,ParkingFeatures:3 Car Attached,
Location
State NY
County Westchester County
Rooms
Basement Crawl Space, Partial
Interior
Interior Features Cathedral Ceiling(s), Eat-in Kitchen, Entrance Foyer, Formal Dining, First Floor Bedroom, Primary Bathroom, Walk-In Closet(s)
Heating Forced Air, Natural Gas
Cooling Central Air
Flooring Carpet, Hardwood
Fireplaces Number 1
Fireplace Yes
Appliance Tankless Water Heater
Exterior
Parking Features Attached, Driveway
Pool In Ground
Utilities Available Trash Collection Public
Waterfront Description Water Access
Total Parking Spaces 3
Building
Lot Description Corner Lot, Near Public Transit, Near School, Near Shops, Part Wooded, Sprinklers In Front, Sprinklers In Rear
Sewer Public Sewer
Water Public
Level or Stories Tri-Level, Two
Structure Type Other,Stone,Stucco
Schools
Elementary Schools Purchase
Middle Schools Louis M Klein Middle School
High Schools Harrison High School
School District Harrison
Others
Senior Community No
Special Listing Condition None
Read Less
Bought with Compass Greater NY, LLC

