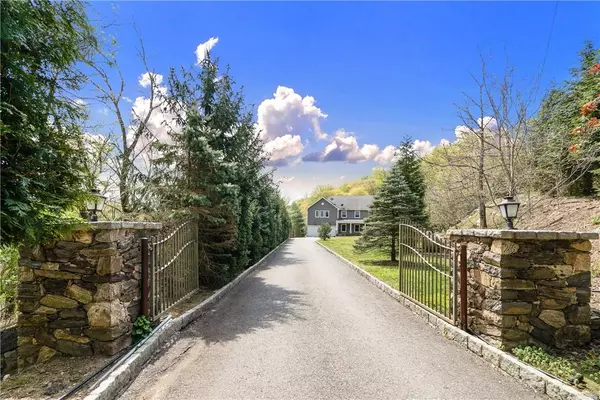For more information regarding the value of a property, please contact us for a free consultation.
265 Mill River RD Chappaqua, NY 10514
Want to know what your home might be worth? Contact us for a FREE valuation!

Our team is ready to help you sell your home for the highest possible price ASAP
Key Details
Sold Price $1,185,000
Property Type Single Family Home
Sub Type Single Family Residence
Listing Status Sold
Purchase Type For Sale
Square Footage 4,811 sqft
Price per Sqft $246
MLS Listing ID KEYH6281655
Sold Date 05/31/24
Style Colonial
Bedrooms 4
Full Baths 4
Half Baths 1
Originating Board onekey2
Rental Info No
Year Built 2010
Annual Tax Amount $40,898
Lot Size 2.597 Acres
Acres 2.5967
Property Description
Welcome to stylish and sophisticated 5 bedroom, 4.1 bath, 4,800+sq ft colonial. This home sits on over 2.5 acres, set back from the road with a graceful approach enhanced by mature plantings and privacy. Step into a two-story foyer, formal dining room, formal living room, custom gourmet kitchen with chefs island and adjoining family room with stone fireplace. The second floor includes
2 primary suites, one with a wood burning fireplace, walk-in closets, jetted tubs, additional 3 bedrooms and bath. The lower level has doors to a 4 seasons room, den, full bath and endless possibilities. Additional Information: ParkingFeatures:4+ Car Attached,
Location
State NY
County Westchester County
Rooms
Basement Finished, Full, Walk-Out Access
Interior
Interior Features Cathedral Ceiling(s), Central Vacuum, Double Vanity, Eat-in Kitchen, Formal Dining, Granite Counters, High Ceilings, Kitchen Island, Primary Bathroom, Speakers, Walk-In Closet(s)
Heating Forced Air, Natural Gas, Propane
Cooling Central Air
Flooring Hardwood
Fireplaces Number 3
Fireplace Yes
Appliance Dishwasher, Dryer, Microwave, Refrigerator, Gas Water Heater
Exterior
Exterior Feature Mailbox
Parking Features Attached, Driveway, Garage Door Opener, Tandem
Utilities Available Trash Collection Public
Building
Lot Description Cul-De-Sac, Near Public Transit, Near Shops, Sprinklers In Front, Sprinklers In Rear
Sewer Septic Tank
Water Public
Structure Type Frame,HardiPlank Type
Schools
Elementary Schools Bedford Road
Middle Schools Pleasantville
High Schools Pleasantville High School
School District Pleasantville
Others
Senior Community No
Special Listing Condition None
Read Less
Bought with Julia B Fee Sothebys Int. Rlty

