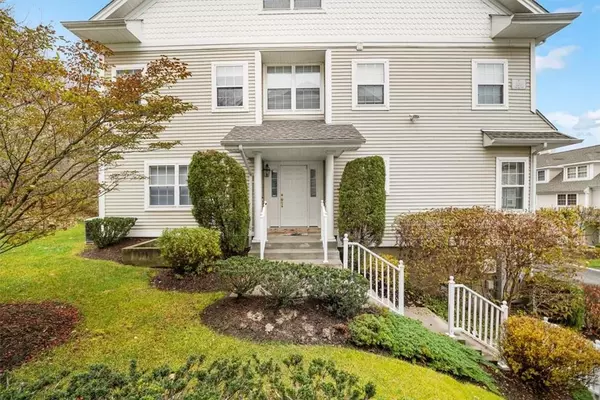For more information regarding the value of a property, please contact us for a free consultation.
114 Crystal Hill DR Pomona, NY 10970
Want to know what your home might be worth? Contact us for a FREE valuation!

Our team is ready to help you sell your home for the highest possible price ASAP
Key Details
Sold Price $480,000
Property Type Condo
Sub Type Condominium
Listing Status Sold
Purchase Type For Sale
Square Footage 2,634 sqft
Price per Sqft $182
Subdivision Crystal Hill
MLS Listing ID KEYH6279798
Sold Date 02/16/24
Style Townhouse
Bedrooms 2
Full Baths 2
Half Baths 1
HOA Fees $550/mo
Originating Board onekey2
Rental Info No
Year Built 2001
Annual Tax Amount $14,000
Lot Size 4,791 Sqft
Acres 0.11
Property Description
Welcome to the highly desired Crystal Hill community, where lush-kept grounds, high end amenities such as a pool, clubhouse, and tennis courts, will have you never wanting to leave your complex! This beautifully-kept end unit is nearly 2700 sq ft, spacious and well-thought out from top to bottom. Enter the home to gleaming hardwood floors basking in natural light, to find the expansive living room with sliding glass doors, providing access to the paver patio, perfect for outdoor dining. The large eat-in-kitchen and oversized dining room are the perfect entertainment space or for large family gatherings. Head upstairs to find the primary bedroom with walk-in-closet and en suite bath. This floor also has a 2nd bedrm, den, and main bath with tub. Wander to the 3rd floor, where you will find a large loft, overlooking the den below. The finished basement holds a second gathering space, laundry rm, and access to the 2 car garage. If you want space, you have found it! Call for an appt today! Additional Information: ParkingFeatures:2 Car Attached,
Location
State NY
County Rockland County
Rooms
Basement Finished
Interior
Interior Features Cathedral Ceiling(s), Eat-in Kitchen, Entrance Foyer, Formal Dining, High Speed Internet, Primary Bathroom, Walk-In Closet(s)
Heating Forced Air, Natural Gas
Cooling Central Air
Flooring Carpet, Hardwood
Fireplace No
Appliance Dishwasher, Dryer, Microwave, Refrigerator, Washer, Gas Water Heater
Laundry Inside
Exterior
Parking Features Attached, Driveway, Garage Door Opener
Pool Community, In Ground
Utilities Available Trash Collection Public
Amenities Available Clubhouse, Playground, Tennis Court(s), Trash
Total Parking Spaces 2
Building
Lot Description Cul-De-Sac, Near Public Transit, Near Shops
Story 4
Sewer Public Sewer
Water Public
Level or Stories Three Or More
Structure Type Vinyl Siding
Schools
Elementary Schools Thiells Elementary School
Middle Schools Fieldstone Middle School
High Schools North Rockland High School
School District Haverstraw-Stony Pt (North Rockland)
Others
Senior Community No
Special Listing Condition None
Pets Allowed Dogs OK
Read Less
Bought with Keller Williams Valley Realty

