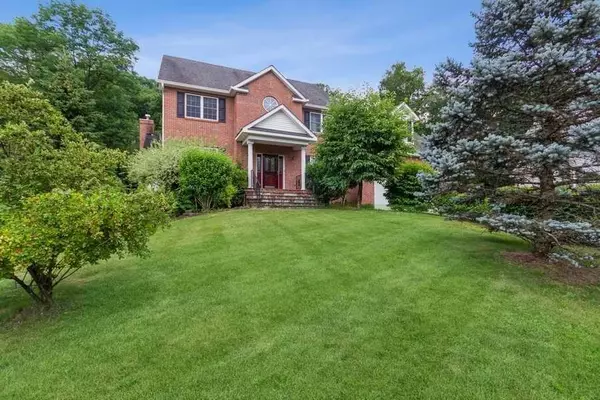For more information regarding the value of a property, please contact us for a free consultation.
3 COACHLIGHT DR Poughkeepsie, NY 12603
Want to know what your home might be worth? Contact us for a FREE valuation!

Our team is ready to help you sell your home for the highest possible price ASAP
Key Details
Sold Price $590,000
Property Type Single Family Home
Sub Type Single Family Residence
Listing Status Sold
Purchase Type For Sale
Square Footage 4,890 sqft
Price per Sqft $120
Subdivision Coachlight Estates
MLS Listing ID KEYM404319
Sold Date 01/07/22
Style Colonial
Bedrooms 4
Full Baths 4
Half Baths 1
Originating Board onekey2
Rental Info No
Year Built 2001
Annual Tax Amount $15,818
Lot Size 0.490 Acres
Acres 0.49
Property Description
Prestige Home in Premier Location. This stately 4-5 bedroom, 4.5 bath traditional brick front Colonial flanked by wrap around decking and situated on a cul-de-sac offers convenience, yet privacy. Sun-splashed designed kitchen overlooks level landscaped property and open to oversized family room with fireplace and built-in cabinetry. Formal Dining Room and Living Room space with glorious hardwood flooring is perfect for entertaining. First floor office/library with skylights and generous work space offers silence & privacy. Master BR w/private sitting area and full bath on second floor along with a 3 additional bedrooms and additional baths. A perfect mother-daughter opportunity with a finished basement with separate entrance, bedroom & bath. This tastefully upgraded well appointed home is just minutes to Metro North, Vassar Brothers Hospital, The Culinary Institute, Vassar College and so much more.,Level 1 Desc:ENTRY/LR/DR/KITCHEN/FAMILY ROOM W/FP/DEN-LIBRARY/.5 BATH,Cooling:Zoned,Level 3 Desc:WALK-UP ATTIC,Heating:Gas,Zoned,AMENITIES:Medical Facility,ROOF:Asphalt Shingles,FLOORING:Laminate,Ceramic Tile,Wood,OTHERROOMS:Office/Computer Room,Pantry,Family Room,Great Room,InteriorFeatures:Walk-In Closets,Washer Connection,Electric Dryer Connection,ExteriorFeatures:Outside Lighting,Landscaped,Level 2 Desc:OWNERS BR W/BATH/3 ADDITIONAL BR'S - JACK & JILL W BATH,Below Grnd Sq Feet:1496,EQUIPMENT:Carbon Monoxide Detector,Smoke Detectors,Unfinished Square Feet:500,AboveGrade:4400
Location
State NY
County Dutchess County
Rooms
Basement Finished, Full, Walk-Out Access
Interior
Interior Features Ceiling Fan(s), High Ceilings, Primary Bathroom
Cooling Central Air
Fireplaces Number 1
Fireplace Yes
Appliance Dishwasher, Dryer, Microwave, Refrigerator, Washer
Exterior
Parking Features Attached, Garage Door Opener, Garage
Fence Fenced
Amenities Available Park
View Park/Greenbelt, River
Building
Lot Description Level, Near Public Transit, Views
Water Public
Structure Type Brick,Frame,Vinyl Siding
Schools
Elementary Schools Arthur S May School
Middle Schools Lagrange Middle School
High Schools Arlington High School
School District Arlington
Others
Senior Community No
Special Listing Condition None
Read Less

