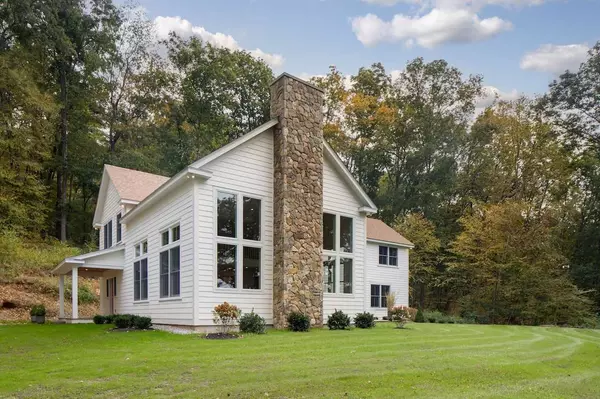For more information regarding the value of a property, please contact us for a free consultation.
26 JERRY LN Amenia, NY 12592
Want to know what your home might be worth? Contact us for a FREE valuation!

Our team is ready to help you sell your home for the highest possible price ASAP
Key Details
Sold Price $1,145,000
Property Type Single Family Home
Sub Type Single Family Residence
Listing Status Sold
Purchase Type For Sale
Square Footage 3,300 sqft
Price per Sqft $346
MLS Listing ID KEYM418746
Sold Date 02/28/24
Style Contemporary,Farm House
Bedrooms 4
Full Baths 4
Half Baths 1
Originating Board onekey2
Rental Info No
Year Built 2023
Annual Tax Amount $2,687
Lot Size 6.010 Acres
Acres 6.01
Property Description
We are introducing an exquisite new custom-built home that offers the perfect blend of luxury, comfort, and breathtaking views. This splendid residence boasts 4 bedrooms and 4.5 bathrooms and is perched on a private hillside, allowing for captivating western sunset vistas. Meticulously crafted by a renowned local builder specializing in upscale, tailor-made homes, this property is a testament to exceptional craftsmanship. The Great Room impresses with soaring ceilings, three-sided windows, and a magnificent floor-to-ceiling stone fireplace designed to embrace breathtaking views. The Kitchen and Dining areas are seamlessly integrated into this space, featuring custom cabinetry, granite countertops, Bosch appliances, and a Fisher & Paykel double refrigerator and freezer. The first-floor Primary Suite offers privacy and a picturesque hillside vista, accompanied by his-and-hers walk-in closets and an enormous master bath with a free-standing soaking tub, marble floors and tile, a generous shower, and a double vanity. Upstairs, discover three additional en suite Bedrooms with separate closets, a spacious Laundry Room, and an Upper-Level Family Room with an open balcony overlooking the Great Room. Outside, an exotic hardwood front porch and a serene bluestone patio await. Throughout the home, wide board Select White Oak hardwood flooring adds elegance. The lower level boasts radiant floor heating, central air from efficient Bosch heat pumps, and a whole-house battery backup and generator system.,FLOORING:Tile,Wood,FOUNDATION:Slab,InteriorFeatures:Walk-In Closets,OTHERROOMS:Family Room,Laundry/Util. Room,ROOF:Asphalt Shingles
Location
State NY
County Dutchess County
Rooms
Basement None
Interior
Heating Electric, Hot Water, Radiant
Cooling Central Air
Fireplace No
Appliance Dishwasher, Dryer, Refrigerator, Washer
Exterior
Parking Features None
Building
Lot Description Cul-De-Sac, Sloped
Water Drilled Well
Structure Type Frame,Wood Siding
Schools
Elementary Schools Webutuck Elementary School
Middle Schools Eugene Brook'S
High Schools Webutuck High School
School District Northeast
Others
Senior Community No
Special Listing Condition None
Read Less
Bought with Houlihan Lawrence Inc.

