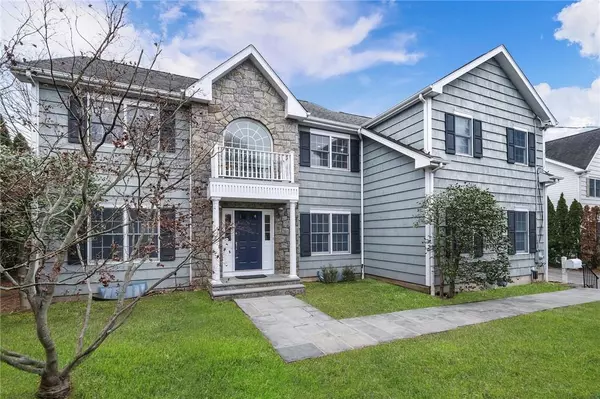For more information regarding the value of a property, please contact us for a free consultation.
660 North ST White Plains, NY 10605
Want to know what your home might be worth? Contact us for a FREE valuation!

Our team is ready to help you sell your home for the highest possible price ASAP
Key Details
Sold Price $1,250,000
Property Type Single Family Home
Sub Type Single Family Residence
Listing Status Sold
Purchase Type For Sale
Square Footage 4,308 sqft
Price per Sqft $290
Subdivision Laurel Development
MLS Listing ID KEYH6287298
Sold Date 05/03/24
Style Colonial
Bedrooms 4
Full Baths 3
Half Baths 1
Originating Board onekey2
Rental Info No
Year Built 2000
Annual Tax Amount $25,884
Lot Size 8,712 Sqft
Acres 0.2
Property Description
Rising prominently from verdant level grounds, this spectacular Colonial beckons with open light-filled rooms and prime outdoor space. Lush stone, clapboard siding, and a fairytale balcony make a stately first impression, leading to a grand foyer with soaring ceiling, palladium window, and hardwood floors. The living room is inviting with easy flow to a dining room with striking tray ceiling. A welcoming kitchen is heart of the home with Viking stove, gleaming granite and stainless steel, island, breakfast space, glass doors to a deck/level yard, and companion family room with vaulted ceiling and fireplace. A cozy den, laundry, PR, and two-car garage access complete the main floor. Upstairs, an oversized primary suite is an oasis of privacy and luxury with WIC, sitting area, and large spa bath; three bedrooms share a sparkling bath with double vanity. The lower level included in the sq ftg, offers stylish rec space, bar, and bath. Central location near downtown White Plains, Metro-North, and shops/restaurants, this is a compelling offering! Additional Information: Amenities:Stall Shower,Storage,ParkingFeatures:2 Car Attached,
Location
State NY
County Westchester County
Rooms
Basement Finished, Full, Walk-Out Access
Interior
Interior Features Cathedral Ceiling(s), Central Vacuum, Chandelier, Double Vanity, Eat-in Kitchen, Formal Dining, Granite Counters, High Ceilings, Kitchen Island, Primary Bathroom, Open Kitchen, Walk-In Closet(s), Wet Bar
Heating Hydro Air, Natural Gas
Cooling Central Air
Flooring Hardwood
Fireplaces Number 1
Fireplace Yes
Appliance Cooktop, Dishwasher, Dryer, Microwave, Refrigerator, Stainless Steel Appliance(s), Washer, Gas Water Heater, Wine Refrigerator
Laundry Inside
Exterior
Exterior Feature Mailbox
Parking Features Attached, Driveway, Garage
Garage Spaces 2.0
Utilities Available Trash Collection Public
Amenities Available Park
Total Parking Spaces 2
Garage true
Building
Lot Description Level, Near Public Transit, Near School, Near Shops, Stone/Brick Wall, Sprinklers In Front, Sprinklers In Rear
Sewer Public Sewer
Water Public
Level or Stories Multi/Split, Two
Structure Type Clapboard,Frame,Stone
Schools
Middle Schools White Plains Middle School
High Schools White Plains Senior High School
School District White Plains
Others
Senior Community No
Special Listing Condition None
Read Less
Bought with Keller Williams NY Realty

