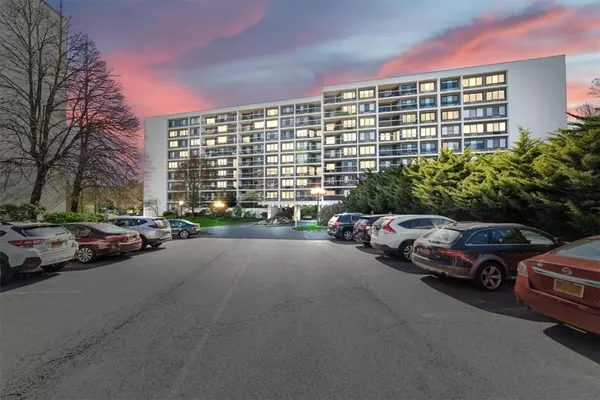For more information regarding the value of a property, please contact us for a free consultation.
100 High Point DR #605 Hartsdale, NY 10530
Want to know what your home might be worth? Contact us for a FREE valuation!

Our team is ready to help you sell your home for the highest possible price ASAP
Key Details
Sold Price $495,000
Property Type Condo
Sub Type Condominium
Listing Status Sold
Purchase Type For Sale
Square Footage 1,284 sqft
Price per Sqft $385
Subdivision High Point Of Hartsdale
MLS Listing ID KEYH6288212
Sold Date 06/26/24
Bedrooms 2
Full Baths 2
HOA Fees $1,037/mo
Originating Board onekey2
Rental Info No
Year Built 1975
Annual Tax Amount $5,365
Lot Size 435 Sqft
Acres 0.01
Property Description
Resort like living in this highly sought after 2 bed 2 bath with over 1200 square feet at High Point of Hartsdale! Here is your chance to move right in to this spacious condo in a prime location. Right off central avenue the High Point complex is a spectacular gated community with amenities for days, whether laying by the pool or taking a relaxing moment in the sauna or even in the recently updated gym you will have plenty to do in the hot summer days. Located on the 6th floor unit 605 is beaming with sunlight. The enormous living room/dining room opens up to the balcony facing the back of the building for added privacy. The 5 year young galley kitchen screams class with tons of storage a small island for a breakfast nook or work station. Hall leads to full bath and 2 large beds. Primary en suite with tons of closet space. Storage and assigned parking comes with this unit. Truly special! Everything at your finger tips!
Location
State NY
County Westchester County
Rooms
Basement None
Interior
Interior Features Eat-in Kitchen, Elevator, Entrance Foyer, First Floor Bedroom, First Floor Full Bath, Granite Counters, Master Downstairs, Primary Bathroom, Pantry, Walk-In Closet(s)
Heating Baseboard, Electric
Cooling Wall/Window Unit(s)
Fireplace No
Appliance Dishwasher, Electric Water Heater, Refrigerator
Laundry Common Area
Exterior
Exterior Feature Balcony
Parking Features Assigned, Parking Lot
Pool In Ground
Utilities Available Trash Collection Public
Amenities Available Elevator(s), Gated, Park
Total Parking Spaces 1
Building
Lot Description Near Public Transit, Near School, Near Shops
Story 9
Sewer Public Sewer
Water Public
Level or Stories One
Structure Type Frame,Stone
Schools
Elementary Schools Early Childhood Program
Middle Schools Woodlands Middle/High School (Grades 7-12)
High Schools Woodlands Middle/High School
School District Greenburgh Central School District
Others
Senior Community No
Special Listing Condition None
Pets Allowed No Dogs
Read Less
Bought with Elite Real Estate Group 1 LLC

