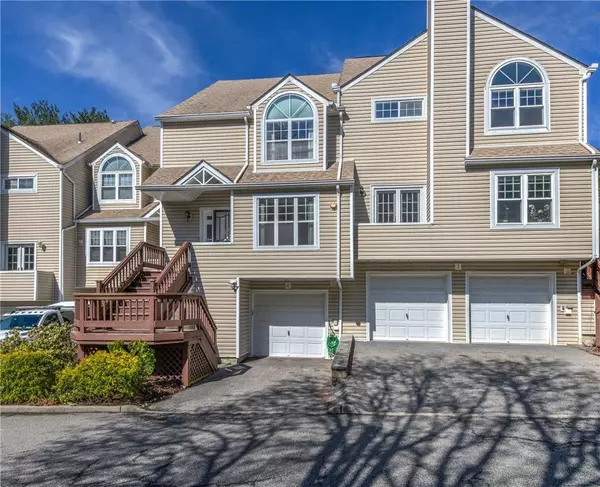For more information regarding the value of a property, please contact us for a free consultation.
75 W Hartsdale AVE #6 Hartsdale, NY 10530
Want to know what your home might be worth? Contact us for a FREE valuation!

Our team is ready to help you sell your home for the highest possible price ASAP
Key Details
Sold Price $730,000
Property Type Condo
Sub Type Condominium
Listing Status Sold
Purchase Type For Sale
Square Footage 1,768 sqft
Price per Sqft $412
Subdivision The Hamlet
MLS Listing ID KEYH6290797
Sold Date 06/14/24
Style Townhouse
Bedrooms 2
Full Baths 2
Half Baths 1
HOA Fees $417/mo
Originating Board onekey2
Rental Info No
Year Built 1991
Annual Tax Amount $8,408
Lot Size 7,840 Sqft
Acres 0.18
Property Description
Discover this well-appointed, 4-level townhouse located on a tucked away, tree-lined complex in close proximity to Hartsdale Metro North train station! This home offers an updated kitchen with heated floors, granite countertops, stainless steel appliances, plenty of storage space and a bright dining area. This unit also offers a spacious, bright living room with a wood burning fireplace and sliding doors to the rear deck, and two bedrooms on the second floor, each with an ensuite bathroom. The stylish master bedroom features a vaulted ceiling and a Palladian window, multiple closets as well as a walk-in closet, a bathroom with a jacuzzi tub, double vanity sinks and a rain shower. The third level is a generously sized flex space loft perfect for a home office or a yoga space. The finished heated lower level provides plenty of storage and gives access to the garage and the rear yard stone patio. The property has a central HVAC system (2022). The front steps and landing and the back deck will be replaced/repaired by the Home Owners Association within the next 6 months. Taxes do not include the STAR exemption of $1,768. Welcome to your new home! Additional Information: ParkingFeatures:1 Car Attached,
Location
State NY
County Westchester County
Rooms
Basement Finished, Full, Walk-Out Access
Interior
Interior Features Cathedral Ceiling(s), Ceiling Fan(s), Chandelier, Eat-in Kitchen, Entrance Foyer, Granite Counters, Primary Bathroom, Walk-In Closet(s)
Heating Forced Air, Natural Gas
Cooling Central Air
Flooring Hardwood
Fireplaces Number 1
Fireplace Yes
Appliance Dishwasher, Dryer, Refrigerator, Washer, Gas Water Heater
Exterior
Parking Features Attached, Driveway, Garage Door Opener
Utilities Available Trash Collection Public
Total Parking Spaces 1
Building
Lot Description Cul-De-Sac, Near Public Transit, Near Shops
Story 4
Sewer Public Sewer
Water Public
Level or Stories Three Or More
Structure Type Vinyl Siding
Schools
Elementary Schools Early Childhood Program
Middle Schools Woodlands Middle/High School (Grades 7-12)
High Schools Woodlands Middle/High School
School District Greenburgh Central School District
Others
Senior Community No
Special Listing Condition None
Pets Allowed No Restrictions
Read Less
Bought with Houlihan Lawrence Inc.

