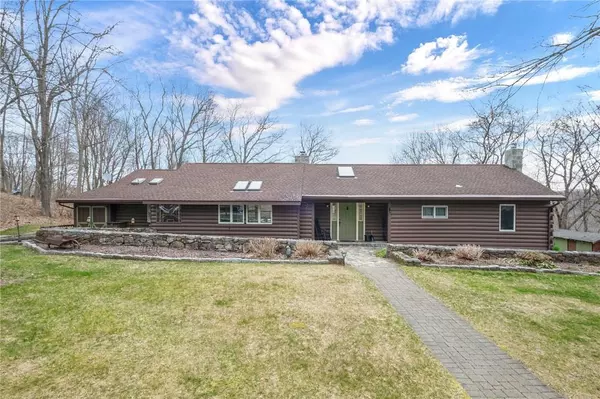For more information regarding the value of a property, please contact us for a free consultation.
66 Bear Hill RD Patterson, NY 12563
Want to know what your home might be worth? Contact us for a FREE valuation!

Our team is ready to help you sell your home for the highest possible price ASAP
Key Details
Sold Price $550,000
Property Type Single Family Home
Sub Type Single Family Residence
Listing Status Sold
Purchase Type For Sale
Square Footage 2,116 sqft
Price per Sqft $259
MLS Listing ID KEYH6295768
Sold Date 06/20/24
Style Log,Ranch
Bedrooms 3
Full Baths 2
Originating Board onekey2
Rental Info No
Year Built 1932
Annual Tax Amount $12,462
Lot Size 1.530 Acres
Acres 1.53
Property Description
Nestled high above in the treetops at the end of a cul-de-sac sits 66 Bear Hill Rd, a beautiful 3BDR, 2BTH ranch log home with views of Thunder Ridge! The heart of the home is a huge kitchen with an enormous center island with granite countertops, tons of cabinet space and natural light flowing in from all sides of the kitchen. The stainless-steel appliances, pull out pantry and hardwood floors complete this stunning kitchen. The kitchen opens to a large dining area and a wall of glass looking out over the lower Hudson Valley. The expansive living room has an inviting stone fireplace with a wood stove insert, hardwood floors and vaulted ceilings is open to the kitchen and dining area. The primary bedroom is set off to its own wing of the house, it enjoys a large walk-in closet with organization and a master bath with vanity and shower stall. On the other side of the home, you will find 2 bedrooms and a full bath. Outside you have a nice flat front yard with mature perennial plants that surround the home. The oversized deck overlooking the private backyard is right off the kitchen making it a great place to entertain with friends and family. The shed provides great storage for all of you outdoor and gardening needs. The home is centrally located, just minutes from shopping, schools, and major highways. Additional Information: Amenities:Dressing Area,HeatingFuel:Oil Above Ground,
Location
State NY
County Putnam County
Rooms
Basement Partial, Unfinished
Interior
Interior Features Chefs Kitchen, Eat-in Kitchen, Entrance Foyer, First Floor Bedroom, First Floor Full Bath, Granite Counters, Kitchen Island, Master Downstairs, Primary Bathroom, Open Kitchen, Walk-In Closet(s)
Heating Baseboard, Oil
Cooling Ductless, Wall/Window Unit(s)
Flooring Carpet, Hardwood
Fireplaces Number 1
Fireplaces Type Wood Burning Stove
Fireplace Yes
Appliance Cooktop, Dishwasher, Dryer, Microwave, Refrigerator, Washer, Oil Water Heater
Laundry Inside
Exterior
Exterior Feature Awning(s), Mailbox
Parking Features Driveway, Off Street
Utilities Available Trash Collection Public
View Mountain(s)
Building
Lot Description Cul-De-Sac, Level, Near Public Transit, Near School, Near Shops, Part Wooded, Stone/Brick Wall, Sloped, Views, Wooded
Sewer Septic Tank
Water Drilled Well
Level or Stories One
Structure Type Log,Log Siding
Schools
Elementary Schools Matthew Paterson Elementary School
Middle Schools George Fischer Middle School
High Schools Carmel High School
School District Carmel
Others
Senior Community No
Special Listing Condition None
Read Less
Bought with Keller Williams Realty Partner

