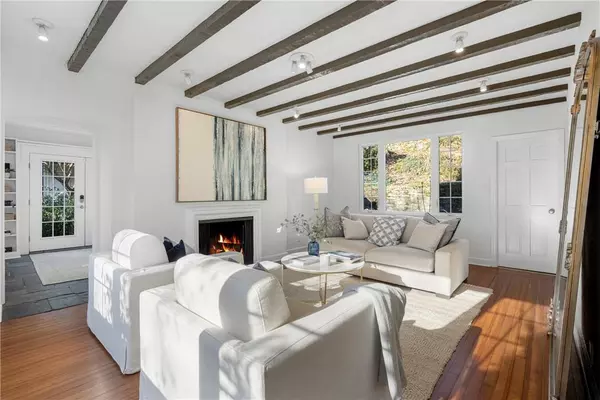For more information regarding the value of a property, please contact us for a free consultation.
77 Highbrook AVE Pelham, NY 10803
Want to know what your home might be worth? Contact us for a FREE valuation!

Our team is ready to help you sell your home for the highest possible price ASAP
Key Details
Sold Price $1,571,000
Property Type Single Family Home
Sub Type Single Family Residence
Listing Status Sold
Purchase Type For Sale
Square Footage 2,082 sqft
Price per Sqft $754
MLS Listing ID KEYH6295550
Sold Date 05/28/24
Style Tudor
Bedrooms 4
Full Baths 5
Originating Board onekey2
Rental Info No
Year Built 1924
Annual Tax Amount $30,933
Lot Size 9,779 Sqft
Acres 0.2245
Property Description
Do you want to make your move to the suburbs so easy and smooth? 77 Highbrook Avenue in Pelhamwood, located two blocks from the train station and village center, is fully renovated including central air and heat, and has a gorgeous kitchen with new appliances and renovated baths. It retains many charming original features such as a slate roof, old growth wood floors, and a woodburning fireplace. There are 4 full baths (plus a 5th bath in the basement) and 4 bedrooms plus a third floor office. There is an airy and bright basement with high ceilings, a media room, a full bath, and office adding another 570 sf. Some surprise extras include a garage with EV charger, keyless entry, smart nest thermostats, and whole house water filter. The home has been insulated and sealed to prevent drafts and pollen. The greenhouse in the backyard will produce year round fresh vegetables, but just in case, the Pelham farmers market in just two blocks away! Easy living in Pelham at its best. Additional Information: ParkingFeatures:1 Car Detached,
Location
State NY
County Westchester County
Rooms
Basement Finished, Full
Interior
Interior Features Chandelier, Eat-in Kitchen, Formal Dining, Primary Bathroom
Heating Forced Air, Natural Gas
Cooling Central Air
Flooring Hardwood
Fireplaces Number 1
Fireplace Yes
Appliance Convection Oven, Dishwasher, Dryer, Microwave, Refrigerator, Washer, Gas Water Heater
Exterior
Exterior Feature Balcony
Parking Features Detached
Utilities Available Trash Collection Public
Amenities Available Park
Total Parking Spaces 1
Building
Lot Description Near Public Transit, Near School, Near Shops
Sewer Public Sewer
Water Public
Level or Stories Three Or More
Structure Type Frame,Stucco
Schools
Elementary Schools Colonial
Middle Schools Pelham Middle School
High Schools Pelham Memorial High School
School District Pelham
Others
Senior Community No
Special Listing Condition None
Read Less
Bought with Houlihan Lawrence Inc.

