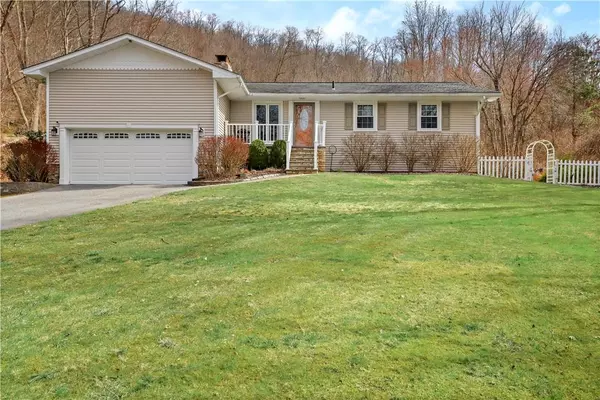For more information regarding the value of a property, please contact us for a free consultation.
748 E Branch RD Patterson, NY 12563
Want to know what your home might be worth? Contact us for a FREE valuation!

Our team is ready to help you sell your home for the highest possible price ASAP
Key Details
Sold Price $650,000
Property Type Single Family Home
Sub Type Single Family Residence
Listing Status Sold
Purchase Type For Sale
Square Footage 2,720 sqft
Price per Sqft $238
MLS Listing ID KEYH6297652
Sold Date 07/18/24
Style Ranch
Bedrooms 3
Full Baths 3
Originating Board onekey2
Rental Info No
Year Built 1985
Annual Tax Amount $9,002
Lot Size 1.490 Acres
Acres 1.49
Property Description
Welcome to this Incredible Ranch with 2,700+ sq ft and expanded living potential. Enter into the beautiful Living Room with Wood Burning Fireplace open to the Dining Room w/ Sliders to the deck and Yard. The updated Kitchen boasts tons of cabinets, quartz counters and SS appliance w/ large eating area. Down the hall to the Primary Bedroom with En-Suite Bath, 2 additional Bedrooms + Hall Bath. This home continues to impress w/ the Large Finished Basement. This level features a Large Family Room, laundry Room, Office/Den as well as a full bathroom, wet bar + living room w/ door to back yard. Could be ideal for extended family living. Step into the private back yard w/ Trex deck, patio w/ fire pit, Hot Tub and level yard perfect for any activity! Set on 1.49 acres + surrounded by mature trees + beautiful plantings, the Spring, Summer + Fall months will be easy to enjoy in this perfect back yard! This home is turn key! Beautifully updated and maintained...nothing to do but move in! Additional Information: HeatingFuel:Oil Above Ground,ParkingFeatures:2 Car Attached,
Location
State NY
County Putnam County
Rooms
Basement Finished, Full, Walk-Out Access
Interior
Interior Features Eat-in Kitchen, Formal Dining, First Floor Bedroom, First Floor Full Bath, Master Downstairs, Primary Bathroom, Pantry, Wet Bar
Heating Baseboard, Oil
Cooling Central Air
Flooring Hardwood
Fireplaces Number 1
Fireplace Yes
Appliance Dishwasher, Dryer, Refrigerator, Tankless Water Heater, Washer
Exterior
Parking Features Attached
Utilities Available Trash Collection Public
Total Parking Spaces 2
Building
Sewer Septic Tank
Water Drilled Well
Level or Stories Two
Structure Type Frame,Vinyl Siding
Schools
Elementary Schools John F. Kennedy
Middle Schools Henry H Wells Middle School
High Schools Brewster High School
School District Brewster
Others
Senior Community No
Special Listing Condition None
Read Less
Bought with RE/MAX Town & Country

