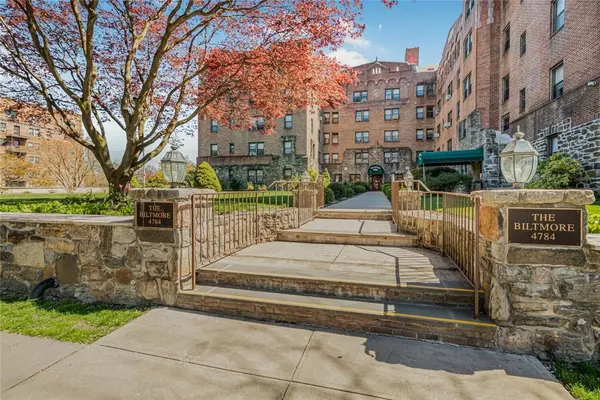For more information regarding the value of a property, please contact us for a free consultation.
4784 Boston Post RD #A23 Pelham, NY 10803
Want to know what your home might be worth? Contact us for a FREE valuation!

Our team is ready to help you sell your home for the highest possible price ASAP
Key Details
Sold Price $380,000
Property Type Condo
Sub Type Stock Cooperative
Listing Status Sold
Purchase Type For Sale
Square Footage 1,242 sqft
Price per Sqft $305
Subdivision Biltmore
MLS Listing ID KEYH6298145
Sold Date 07/24/24
Bedrooms 2
Full Baths 2
Originating Board onekey2
Rental Info No
Year Built 1927
Property Description
This move in ready Pelham Manor 2nd floor corner unit has been freshly painted. It has two spacious bedrooms with ensuites. Both bathrooms have been tastefully updated. The unit has ample closets and hardwood floors throughout. The high ceilings add to this unit's bright and spacious feel. The Biltmore amenities include slate courtyard with barbeques, tables and chairs with a view of the Pelham Country Club golf course. Shopping and busses are a short walk from the Biltmore. Pelham's Metro North can get you to Grand Central in about 29 minutes (a few minutes by car or a 15 to 20 minute walk to Pelham station). Residents can enjoy Shore Park with playground, barbeques and walking track along with a beautiful view of the Sound for Manor residents only!! Close proximity to I95 and Hutchinson River Parkway. Assigned parking comes with unit for $45. There is a wait list for garage parking and storage.
Location
State NY
County Westchester County
Rooms
Basement None
Interior
Interior Features Eat-in Kitchen, Elevator, Formal Dining, Primary Bathroom, Walk-In Closet(s)
Heating Hot Water, Natural Gas
Cooling Wall/Window Unit(s)
Flooring Hardwood
Fireplace No
Appliance Microwave, Refrigerator, Tankless Water Heater
Laundry Common Area
Exterior
Exterior Feature Mailbox
Parking Features Assigned
Utilities Available Trash Collection Public
Amenities Available Elevator(s), Park, Trash
Total Parking Spaces 1
Building
Lot Description Near Public Transit, Near School, Near Shops
Story 6
Sewer Public Sewer
Water Public
Level or Stories One
Structure Type Brick,Stone
Schools
Elementary Schools Prospect Hill
Middle Schools Pelham Middle School
High Schools Pelham Memorial High School
School District Pelham
Others
Senior Community No
Special Listing Condition None
Pets Allowed No Dogs
Read Less
Bought with Julia B Fee Sothebys Int. Rlty

