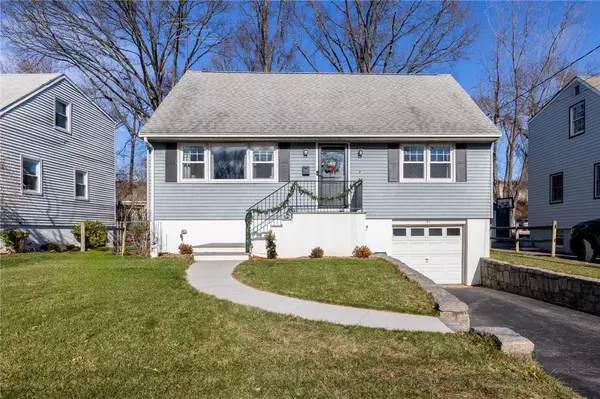For more information regarding the value of a property, please contact us for a free consultation.
41 Sheldon AVE Tarrytown, NY 10591
Want to know what your home might be worth? Contact us for a FREE valuation!

Our team is ready to help you sell your home for the highest possible price ASAP
Key Details
Sold Price $699,000
Property Type Single Family Home
Sub Type Single Family Residence
Listing Status Sold
Purchase Type For Sale
Square Footage 1,531 sqft
Price per Sqft $456
MLS Listing ID KEYH6284355
Sold Date 04/15/24
Style Cape Cod
Bedrooms 4
Full Baths 2
Originating Board onekey2
Rental Info No
Year Built 1959
Annual Tax Amount $15,507
Lot Size 4,791 Sqft
Acres 0.11
Property Description
Charming home with meticulous renovations such as a new HVAC system, new windows, hardwood floors, and a designer color palette. Chef's kitchen with an oversized quartz island and stainless steel appliances. Recently renovated bathroom on the first floor, and two bedrooms. Two bedrooms upstairs with a central bathroom. The outdoor space is an entertainment haven. A custom-designed cedar deck, built in 2020, overlooks the expansive backyard. Situated in one of Tarrytown's finest neighborhoods, this home is a short distance from schools and the Old Croton Aqueduct trail. Convenient access to Manhattan, the Hudson River, and major commuting routes make this location ideal. Don't miss the chance to own a piece of historic Tarrytown!! Additional Information: ParkingFeatures:1 Car Attached,
Location
State NY
County Westchester County
Rooms
Basement Full
Interior
Interior Features Ceiling Fan(s), Chefs Kitchen, Eat-in Kitchen, First Floor Bedroom, First Floor Full Bath, High Ceilings, Open Kitchen, Quartz/Quartzite Counters
Heating Forced Air, Natural Gas
Cooling Central Air
Flooring Hardwood
Fireplace No
Appliance Dishwasher, Dryer, Microwave, Refrigerator, Stainless Steel Appliance(s), Washer, Gas Water Heater
Exterior
Parking Features Attached
Utilities Available Trash Collection Public
Amenities Available Park
Total Parking Spaces 1
Building
Lot Description Level, Near Public Transit
Sewer Public Sewer
Water Public
Level or Stories Two
Structure Type Aluminum Siding,Frame
Schools
Elementary Schools Dows Lane (K-3) School
Middle Schools Irvington Middle School
High Schools Irvington High School
School District Irvington
Others
Senior Community No
Special Listing Condition None
Read Less
Bought with Corcoran Legends Realty

