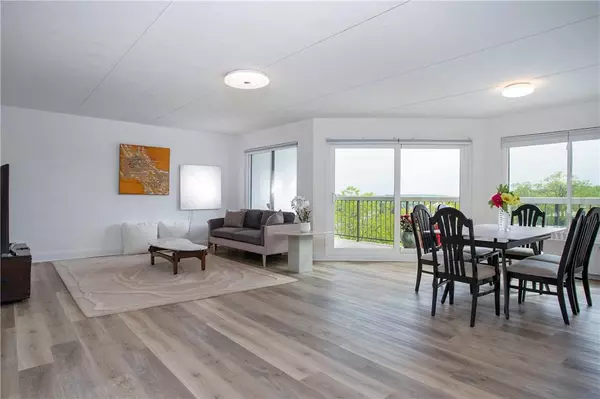For more information regarding the value of a property, please contact us for a free consultation.
400 High Point DR #511 Hartsdale, NY 10530
Want to know what your home might be worth? Contact us for a FREE valuation!

Our team is ready to help you sell your home for the highest possible price ASAP
Key Details
Sold Price $550,000
Property Type Condo
Sub Type Condominium
Listing Status Sold
Purchase Type For Sale
Square Footage 1,414 sqft
Price per Sqft $388
Subdivision High Point
MLS Listing ID KEYH6305399
Sold Date 07/08/24
Bedrooms 2
Full Baths 2
HOA Fees $1,079/mo
Originating Board onekey2
Rental Info No
Year Built 1975
Annual Tax Amount $6,759
Property Description
High Point's prime corner location offers stunning pool views and south-facing bedrooms with captivating White Plains skyline panoramas. This updated home boasts a modern kitchen with all new appliances, fresh flooring, renovated bathrooms and windows. The spacious primary suite includes an updated bath, a generously sized walk-in closet, combining comfort with elegance. Your assigned indoor parking is conveniently located near the elevator for added convenience. This exclusive yet conveniently located complex is well-landscaped and offers a range of amenities for residents to enjoy. Dive into the large Olympic-sized pool on hot summer days. The clubhouse is perfect for gatherings and events, while the fitness center and saunas provide opportunities for relaxation and wellness. Community and party rooms are available for entertaining, and the 24-hour gatehouse ensures security and peace of mind. On-site management ensures quick and efficient service for any needs that may arise, and bike rooms offer storage for outdoor enthusiasts. Parking is plentiful, allowing space for a second car or guests. A perfect blend of comfort and sophistication! Additional Information: ParkingFeatures:1 Car Attached,
Location
State NY
County Westchester County
Rooms
Basement See Remarks
Interior
Interior Features Eat-in Kitchen, Elevator, Primary Bathroom, Walk-In Closet(s)
Heating Electric, See Remarks
Cooling Wall/Window Unit(s)
Fireplace No
Appliance Dishwasher, Refrigerator, Tankless Water Heater
Laundry Common Area
Exterior
Exterior Feature Balcony
Parking Features Attached
Pool Community, In Ground
Utilities Available Trash Collection Public
Amenities Available Clubhouse, Elevator(s), Gated, Spa/Hot Tub
Total Parking Spaces 1
Building
Lot Description Near Public Transit, Near Shops, Views
Sewer Public Sewer
Water Public
Level or Stories One
Structure Type Brick
Schools
Elementary Schools Early Childhood Program
Middle Schools Woodlands Middle/High School (Grades 7-12)
High Schools Woodlands Middle/High School
School District Greenburgh Central School District
Others
Senior Community No
Special Listing Condition None
Pets Allowed Call
Read Less
Bought with Houlihan Lawrence Inc.

