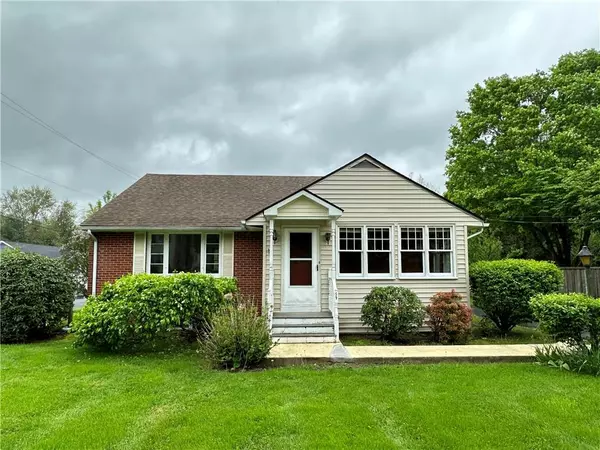For more information regarding the value of a property, please contact us for a free consultation.
59 Grand ST Wurtsboro, NY 12790
Want to know what your home might be worth? Contact us for a FREE valuation!

Our team is ready to help you sell your home for the highest possible price ASAP
Key Details
Sold Price $285,000
Property Type Single Family Home
Sub Type Single Family Residence
Listing Status Sold
Purchase Type For Sale
Square Footage 1,352 sqft
Price per Sqft $210
MLS Listing ID KEYH6306339
Sold Date 07/16/24
Style Ranch
Bedrooms 3
Full Baths 1
Originating Board onekey2
Rental Info No
Year Built 1950
Annual Tax Amount $5,369
Lot Size 10,454 Sqft
Acres 0.24
Property Description
Step inside this delightful 3-bedroom, 1-bathroom house in the Village of Wurtsboro, NY and you'll find a cozy living space full of sunlight. The front four-season porch offers a perfect spot to relax and enjoy the changing seasons, while the back deck provides a sunny spot for container gardening and barbecuing. The house has a central hallway with remarkable flow to all rooms, with gleaming hardwood floors throughout. The detached 1-car garage has an attached screened porch for those balmy summer nights. There is an unfinished basement that could prove to be a great place for an activity or hobby room. The yard offers a peaceful retreat among its mature plantings of flowering bushes and perennials. Walk to restaurants, events, shopping, and even a nature trail along the old D&H Canal towpath. Wurtsboro is perfect for the outdoorsy type as it sits surrounded by many hiking trails, fishing sites, and state forests. Don't miss out on the opportunity to make this sweet ranch your new home. Additional Information: Amenities:Storage,HeatingFuel:Oil Above Ground,ParkingFeatures:1 Car Detached,
Location
State NY
County Sullivan County
Rooms
Basement Full, Unfinished
Interior
Interior Features Ceiling Fan(s), First Floor Bedroom, First Floor Full Bath, Kitchen Island, Master Downstairs, Open Kitchen, Original Details, Walk Through Kitchen
Heating Forced Air, Oil
Cooling Wall/Window Unit(s)
Flooring Hardwood
Fireplace No
Appliance Dishwasher, Gas Water Heater
Exterior
Parking Features Detached
Utilities Available Trash Collection Private
Total Parking Spaces 1
Building
Sewer Septic Tank
Water Public
Structure Type Brick,Frame,Vinyl Siding
Schools
Elementary Schools Emma C Chase School
Middle Schools Robert J Kaiser Middle School
High Schools Monticello High School
School District Monticello
Others
Senior Community No
Special Listing Condition None
Read Less
Bought with John J Lease REALTORS Inc

