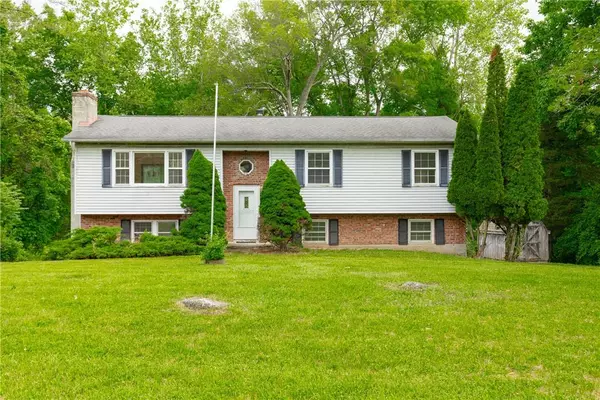For more information regarding the value of a property, please contact us for a free consultation.
86 Carol DR Hopewell Junction, NY 12533
Want to know what your home might be worth? Contact us for a FREE valuation!

Our team is ready to help you sell your home for the highest possible price ASAP
Key Details
Sold Price $450,000
Property Type Single Family Home
Sub Type Single Family Residence
Listing Status Sold
Purchase Type For Sale
Square Footage 1,728 sqft
Price per Sqft $260
Subdivision Oak Ridge
MLS Listing ID KEYH6312133
Sold Date 09/05/24
Style Ranch
Bedrooms 3
Full Baths 2
Half Baths 1
Originating Board onekey2
Rental Info No
Year Built 1982
Annual Tax Amount $8,038
Lot Size 1.000 Acres
Acres 1.0
Property Description
Welcome to this charming 3-bedroom, 2.5-bathroom raised ranch nestled in a highly sought-after neighborhood set on a private 1-acre lot.
As you step inside, you'll be greeted by newly refinished hardwood floors that extend throughout the entire main floor adding warmth and elegance to the home. The main floor boasts a spacious living room with a beautiful brick fireplace, perfect for cozy evenings. Adjacent to the living room is the kitchen equipped with stainless-steel appliances and a convenient pantry. The kitchen seamlessly connects to the dining room which includes sliding doors to access the brand-new deck. The deck provides a delightful space for outdoor entertaining and overlooks a tranquil wooded backyard.
The second floor is comprised of three generously sized bedrooms including a master bedroom with a half bathroom and walk-in closet. Completing the second floor is the newly renovated full bathroom with beautiful tilework and vanity.
The lower level of the home features a welcoming family room with a wood-burning stove, adding to the home's charm. This level also includes another full bathroom with beautiful tile work, a laundry/utility room and an additional room that can be used as an exercise area, office, or den.
Additional features include a 1-car garage and an outdoor storage shed. This home is conveniently located near the Taconic State Parkway and I-84, ideal for commuters and also making it easy to access major shopping centers and restaurants. Additional Information: Amenities:Storage,HeatingFuel:Oil Above Ground,ParkingFeatures:1 Car Attached,
Location
State NY
County Dutchess County
Rooms
Basement None, Walk-Out Access
Interior
Interior Features Eat-in Kitchen, Formal Dining, High Ceilings, Primary Bathroom, Walk-In Closet(s)
Heating Baseboard, Oil
Cooling None
Flooring Hardwood
Fireplaces Number 1
Fireplaces Type Wood Burning Stove
Fireplace Yes
Appliance Dishwasher, Dryer, Refrigerator, Stainless Steel Appliance(s), Tankless Water Heater, Washer
Laundry Inside
Exterior
Exterior Feature Mailbox
Parking Features Attached, Garage, Other, Storage
Garage Spaces 1.0
Utilities Available Trash Collection Private
Amenities Available Park
Total Parking Spaces 1
Garage true
Building
Lot Description Level, Near Public Transit, Near School, Near Shops, Part Wooded
Sewer Septic Tank
Water Drilled Well
Level or Stories Two
Structure Type Frame,Vinyl Siding
Schools
Elementary Schools Fishkill Plains Elementary School
Middle Schools Van Wyck Junior High School
High Schools John Jay High School
School District Wappingers
Others
Senior Community No
Special Listing Condition None
Read Less
Bought with RE/MAX Town & Country

