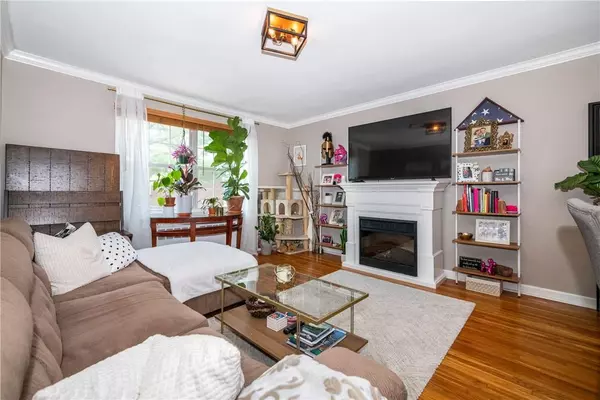For more information regarding the value of a property, please contact us for a free consultation.
33 Fieldstone DR #C2 Hartsdale, NY 10530
Want to know what your home might be worth? Contact us for a FREE valuation!

Our team is ready to help you sell your home for the highest possible price ASAP
Key Details
Sold Price $245,000
Property Type Condo
Sub Type Stock Cooperative
Listing Status Sold
Purchase Type For Sale
Square Footage 890 sqft
Price per Sqft $275
Subdivision Rex Rid
MLS Listing ID KEYH6314131
Sold Date 09/25/24
Style Garden
Bedrooms 1
Full Baths 1
Originating Board onekey2
Rental Info No
Year Built 1955
Property Description
This Pristine 2nd Floor End Unit at the REX RIDGE GARDEN STYLE COMPLEX has a Private Entrance/Terrace , Attic , Assigned Parking, Private In-Ground Swimming Pool, Private Playground, Manicured Courtyard/ allows Table, Chairs and Barbecue Grill . This Meticulously Maintained Unit has a Galley Kitchen/ with Stainless Steel Appliances /Gas Stove . The Oversized Primary Suite/ Full of Natural Light has a Walk-in Closet and Double Closet with Built-Ins , Full Bath/Window , Washer & Dryer are permitted in units. The Large Entrance Foyer has space for Work Station and Huge Hall Closet. The Sizable Living Room and Dining Area (Bring your Large Dining Table) have Plenty of Windows and add a Perfect Flow for Entertaining. Wood floors and Crown Molding Throughout Living Area, Windows have Hunter Douglas Wood Blinds. There is an optional onsite Storage and Bike storage . Centrally Located between Hartsdale Village and the City of White Plains you will be surrounded by Restaurants , Nite life, Fitness Centers, Shops, Farmers Market and much more!!! Minutes from Hartsdale Metro North Station 35 min to NYC. Additional Information: Amenities:Windowed Bath,Windowed Kitchen,
Location
State NY
County Westchester County
Interior
Interior Features Ceiling Fan(s), Chandelier, Entrance Foyer, Galley Type Kitchen, Walk-In Closet(s)
Heating Natural Gas, Hot Water
Cooling Wall/Window Unit(s)
Flooring Hardwood
Fireplace No
Appliance Dishwasher, Microwave, Refrigerator, Stainless Steel Appliance(s), Gas Water Heater
Laundry Common Area
Exterior
Exterior Feature Playground
Parking Features Assigned
Utilities Available Trash Collection Private
Amenities Available Park, Playground
Total Parking Spaces 1
Building
Lot Description Near Public Transit, Near School, Near Shops
Sewer Public Sewer
Water Public
Level or Stories One
Structure Type Brick
Schools
Elementary Schools Early Childhood Program
Middle Schools Woodlands Middle/High School (Grades 7-12)
High Schools Woodlands Middle/High School
School District Greenburgh Central School District
Others
Senior Community No
Special Listing Condition None
Pets Allowed Call
Read Less
Bought with RE/MAX Distinguished Hms.&Prop

