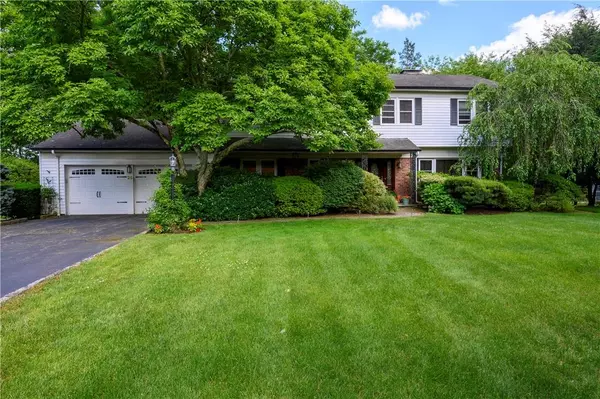For more information regarding the value of a property, please contact us for a free consultation.
25 Stonewall LN Mamaroneck, NY 10543
Want to know what your home might be worth? Contact us for a FREE valuation!

Our team is ready to help you sell your home for the highest possible price ASAP
Key Details
Sold Price $1,785,000
Property Type Single Family Home
Sub Type Single Family Residence
Listing Status Sold
Purchase Type For Sale
Square Footage 2,600 sqft
Price per Sqft $686
MLS Listing ID KEYH6312189
Sold Date 08/30/24
Style Colonial
Bedrooms 4
Full Baths 3
Originating Board onekey2
Rental Info No
Year Built 1956
Annual Tax Amount $28,483
Lot Size 0.430 Acres
Acres 0.43
Property Description
Welcome to your dream contemporary home nestled in a serene neighborhood! This beautiful private property boasts modern elegance with its sleek design. Located on a tranquil street, this spacious home offers the perfect blend of comfort and style. Step inside to a bright and airy interior with high ceilings, hardwood floors, creating an inviting atmosphere for everyday living and entertaining. With 4 bedrooms and 3 full bathrooms, there's plenty of space to spread out and relax. The open floor plan seamlessly connects the living, dining and kitchen areas making it easy to entertain.The .4 acre of park-like property is ideal for outdoor activities and gardening.Relax with your morning coffee or host a summer BBQ on the large porch just off the EIK. Updates include:3 yr old refrig, 4 yr old garage door, & 2018 hot water tank. Scarsdale schools. Enjoy the convience of Mamaroneck with restaurants & shops as well as the proximity to the Scarsdale pool.Addit 508 sf in basement.A true gem! Additional Information: HeatingFuel:Oil Above Ground,ParkingFeatures:2 Car Attached,
Location
State NY
County Westchester County
Rooms
Basement Finished, Full
Interior
Interior Features Cathedral Ceiling(s), Ceiling Fan(s), Double Vanity, Eat-in Kitchen, Entrance Foyer, Formal Dining, First Floor Bedroom, First Floor Full Bath, Granite Counters, High Ceilings, Primary Bathroom, Speakers, Walk-In Closet(s)
Heating Baseboard, Hot Water, Oil, Radiant
Cooling Attic Fan, Central Air
Flooring Carpet, Hardwood
Fireplaces Number 2
Fireplace Yes
Appliance Convection Oven, Dishwasher, Disposal, Dryer, Microwave, Refrigerator, Trash Compactor, Washer, Oil Water Heater
Exterior
Exterior Feature Mailbox
Parking Features Attached, Driveway, Garage Door Opener
Utilities Available Trash Collection Public
Total Parking Spaces 2
Building
Lot Description Level, Near School, Near Shops, Sprinklers In Front, Sprinklers In Rear
Sewer Public Sewer
Water Public
Level or Stories Two
Structure Type Brick,Frame,Wood Siding
Schools
Elementary Schools Quaker Ridge
Middle Schools Scarsdale Middle School
High Schools Scarsdale Senior High School
School District Scarsdale
Others
Senior Community No
Special Listing Condition None
Read Less
Bought with Houlihan Lawrence Inc.

