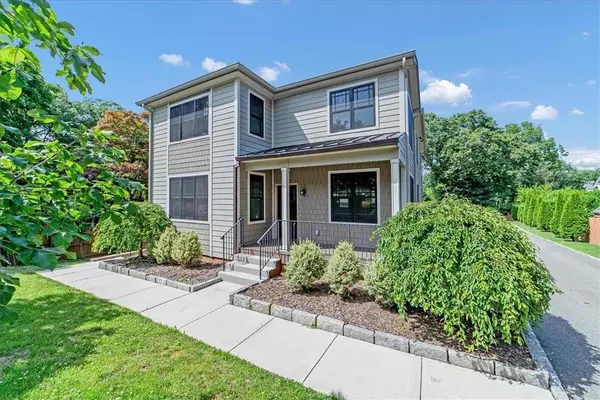For more information regarding the value of a property, please contact us for a free consultation.
57 James ST West Harrison, NY 10604
Want to know what your home might be worth? Contact us for a FREE valuation!

Our team is ready to help you sell your home for the highest possible price ASAP
Key Details
Sold Price $1,399,000
Property Type Single Family Home
Sub Type Single Family Residence
Listing Status Sold
Purchase Type For Sale
Square Footage 3,753 sqft
Price per Sqft $372
MLS Listing ID KEYH6315548
Sold Date 09/27/24
Style Colonial
Bedrooms 4
Full Baths 3
Half Baths 1
Originating Board onekey2
Rental Info No
Year Built 2017
Annual Tax Amount $29,235
Lot Size 0.390 Acres
Acres 0.39
Property Description
Come see this elegant and well-crafted home that was built in 2017, with a range of luxurious features and high-quality finishes. The main floor features include an open floor plan of the living room, kitchen and dining area with an abundant of natural light, 10-foot ceilings, top-of-the-line kitchen with granite countertops, formal dining room, full bath, pantry, and mudroom leading to back covered porch and garage. The second floor features include the primary bedroom suite with a spa-like bath and claw foot tub, three additional large bedrooms, a hall bath and laundry. The lower level consists of the finished walk-out basement that opens to a patio with additional outdoor seating. The quality and finishes include Marvin black line windows, marble baths, hardwood flooring on the two main floors, crown molding throughout, and wood doors. There are two spacious covered porches made of maintenance-free composite wood, and the property is completely fenced with privacy landscaping making it ideal for entertaining. Close to shopping, Metro North, and highways Additional Information: HeatingFuel:Oil Above Ground,ParkingFeatures:2 Car Detached,
Location
State NY
County Westchester County
Rooms
Basement Finished, Walk-Out Access
Interior
Interior Features Eat-in Kitchen, Formal Dining, Primary Bathroom, Pantry, Walk-In Closet(s)
Heating Oil, Forced Air
Cooling Central Air
Flooring Hardwood
Fireplace No
Appliance Dishwasher, Dryer, Microwave, Refrigerator, Washer, Oil Water Heater
Exterior
Parking Features Detached, Driveway
Utilities Available Trash Collection Public
Total Parking Spaces 2
Building
Sewer Septic Tank
Water Drilled Well
Level or Stories Two
Structure Type Advanced Framing Technique,HardiPlank Type,Shingle Siding
Schools
Elementary Schools Virginia Road Elementary School
Middle Schools Valhalla Middle School
High Schools Valhalla High School
School District Valhalla
Others
Senior Community No
Special Listing Condition None
Read Less
Bought with Christie's Int. Real Estate

