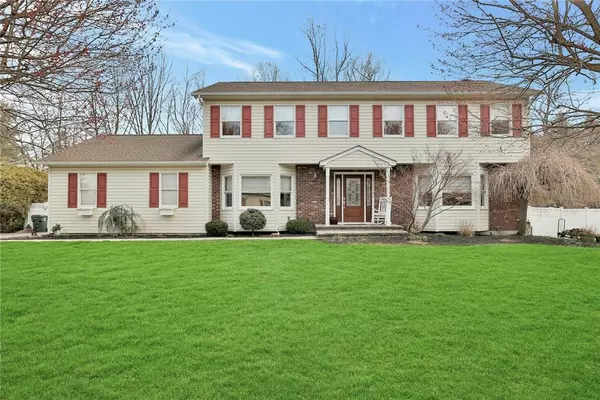For more information regarding the value of a property, please contact us for a free consultation.
10 Dunnigan DR Pomona, NY 10970
Want to know what your home might be worth? Contact us for a FREE valuation!

Our team is ready to help you sell your home for the highest possible price ASAP
Key Details
Sold Price $1,125,000
Property Type Single Family Home
Sub Type Single Family Residence
Listing Status Sold
Purchase Type For Sale
Square Footage 2,704 sqft
Price per Sqft $416
Subdivision Thiells Mountain
MLS Listing ID KEYH6293869
Sold Date 06/18/24
Style Colonial
Bedrooms 4
Full Baths 2
Half Baths 1
Originating Board onekey2
Rental Info No
Year Built 1988
Annual Tax Amount $21,391
Lot Size 0.390 Acres
Acres 0.39
Property Description
Pomona, NY. Discover this exquisite 4-bedroom, 2.5-bathroom Center-Hall Colonial, set upon a meticulously landscaped parcel. A highlight of the home is the stunning free-form in-ground heated saltwater pool, accompanied by a relaxing hot tub, inviting you to unwind amidst nature's embrace in a totally private fenced in backyard. Convenience meets luxury as this home provides seamless access to parkways, buses, shopping, and essential services, ensuring both comfort and accessibility for its occupants. This perfect sanctuary has been meticulously updated and maintained by its discerning owners, offering an array of custom features and enhancements. Adorned with three large bow windows, custom moldings, and quartz countertops, the kitchen is a chef's delight, boasting upgraded appliances, updated cabinets, a pantry, and an oversized refrigerator. Recent upgrades including a new roof, driveway, and two-zone central air, coupled with a well-appointed family room fireplace with a heatilator, ensure both comfort and efficiency year-round. Beautifully refinished hardwood floors and staircase, complemented by a generous skylight, infuse the home with warmth and natural light. Entertain effortlessly on two expansive paver patios, ideal for alfresco dining and relaxation. The half bath offers additional space, providing the opportunity to add a shower if desired. With a two-car attached garage and a vast whole-house basement boasting high ceilings, this residence offers endless possibilities for expansion and customization, promising a lifestyle of unparalleled comfort and convenience. With nothing left to be done, this home invites you to simply unpack and settle in, embracing the epitome of luxury living in Pomona, NY. Additional Information: ParkingFeatures:2 Car Attached,
Location
State NY
County Rockland County
Rooms
Basement Full
Interior
Interior Features Eat-in Kitchen, Entrance Foyer, Formal Dining, Primary Bathroom, Pantry, Walk-In Closet(s)
Heating Baseboard, Natural Gas
Cooling Central Air
Flooring Hardwood
Fireplaces Number 1
Fireplace Yes
Appliance Dishwasher, Dryer, Microwave, Refrigerator, Washer, Gas Water Heater, Water Conditioner Owned
Exterior
Parking Features Attached, Driveway, Garage Door Opener, Garage
Garage Spaces 2.0
Fence Fenced
Pool In Ground
Utilities Available Trash Collection Public
Total Parking Spaces 2
Garage true
Building
Lot Description Level, Near Public Transit, Near Shops, Sprinklers In Front, Sprinklers In Rear
Sewer Public Sewer
Water Public
Structure Type Frame,Vinyl Siding
Schools
Elementary Schools Thiells Elementary School
Middle Schools Fieldstone Middle School
High Schools North Rockland High School
School District Haverstraw-Stony Pt (North Rockland)
Others
Senior Community No
Special Listing Condition None
Read Less
Bought with Keller Williams Hudson Valley

