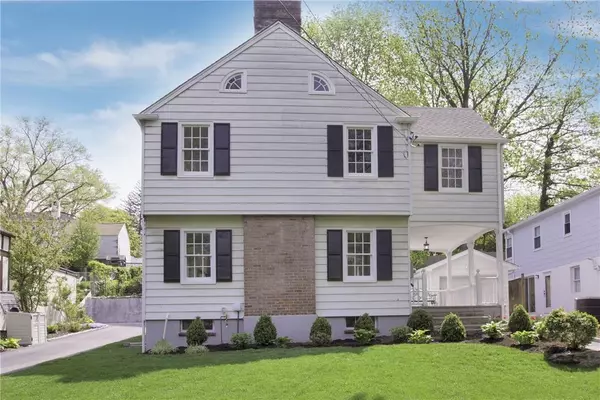For more information regarding the value of a property, please contact us for a free consultation.
668 Timpson ST Pelham, NY 10803
Want to know what your home might be worth? Contact us for a FREE valuation!

Our team is ready to help you sell your home for the highest possible price ASAP
Key Details
Sold Price $1,200,000
Property Type Single Family Home
Sub Type Single Family Residence
Listing Status Sold
Purchase Type For Sale
Square Footage 1,698 sqft
Price per Sqft $706
MLS Listing ID KEYH6295878
Sold Date 06/27/24
Style Colonial
Bedrooms 3
Full Baths 2
Originating Board onekey2
Rental Info No
Year Built 1923
Annual Tax Amount $22,918
Lot Size 6,912 Sqft
Acres 0.1587
Property Description
Welcome to this captivating 2018 construction home, where modern allure meets classic charm. The inviting front porch sets the tone, seamlessly leading you into the sun-filled entry hall. As you step inside, you are greeted by a spacious and bright living room with a wood-burning fireplace. The open concept dining area effortlessly flows into the beautifully renovated kitchen, complete with a large island, SS appliances, & elegant quartz countertops. Step through the door to a Bluestone patio overlooking the private backyard, creating the perfect setting for grilling, relaxation and entertaining...just in time for summer! Upstairs there are 3 bedrooms, including a primary suite w/ bathroom featuring dual sinks, a large shower and 3 custom closets. Two additional bedrooms with custom closets and a stunning hall bath. As an added bonus there is an ADD'L 750+ SQ FT of flexible space ready to adapt to your lifestyle needs in the lower level. This is Perfection in Pelham. Move right in! Additional Information: Amenities:Storage,ParkingFeatures:1 Car Detached,
Location
State NY
County Westchester County
Rooms
Basement Full, Partially Finished, Walk-Out Access
Interior
Interior Features Ceiling Fan(s), Double Vanity, Eat-in Kitchen, Kitchen Island, Primary Bathroom, Open Kitchen, Pantry, Quartz/Quartzite Counters, Walk-In Closet(s)
Heating Hydro Air, Natural Gas
Cooling Central Air
Flooring Hardwood
Fireplaces Number 1
Fireplace Yes
Appliance Dishwasher, Dryer, Microwave, Refrigerator, Stainless Steel Appliance(s), Washer, Gas Water Heater
Exterior
Parking Features Detached, Driveway
Utilities Available Trash Collection Public
Total Parking Spaces 1
Building
Lot Description Near Public Transit, Near Shops, Sprinklers In Front, Sprinklers In Rear
Sewer Public Sewer
Water Public
Level or Stories Two
Structure Type Clapboard,Frame
Schools
Elementary Schools Siwanoy
Middle Schools Pelham Middle School
High Schools Pelham Memorial High School
School District Pelham
Others
Senior Community No
Special Listing Condition None
Read Less
Bought with Non-Member MLS

