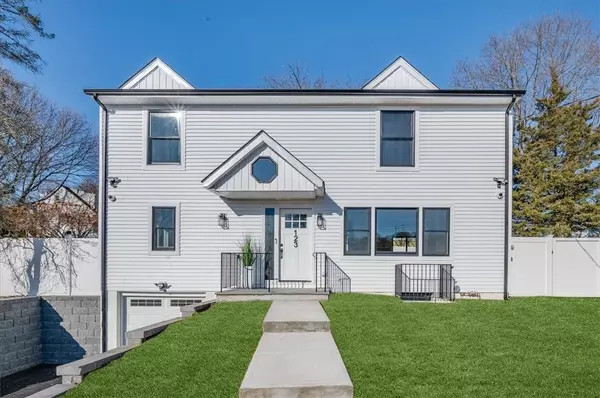For more information regarding the value of a property, please contact us for a free consultation.
123 Edgepark RD White Plains, NY 10603
Want to know what your home might be worth? Contact us for a FREE valuation!

Our team is ready to help you sell your home for the highest possible price ASAP
Key Details
Sold Price $930,000
Property Type Single Family Home
Sub Type Single Family Residence
Listing Status Sold
Purchase Type For Sale
Square Footage 2,136 sqft
Price per Sqft $435
MLS Listing ID KEYH6295490
Sold Date 07/09/24
Style Colonial
Bedrooms 5
Full Baths 4
Originating Board onekey2
Rental Info No
Year Built 1950
Annual Tax Amount $8,350
Lot Size 7,405 Sqft
Acres 0.17
Property Description
This is the dream home you've been waiting for!!! Fully renovated from top to bottom, w/exquisite finishes and fine attention to detail. Home boasts 5 bds, 4full baths, hardwood floors, walkout to large fenced in backyard w/ room for a pool! 1st fl: Two generously sized bedrooms, full bath, lg kitchen w/pantry, quartz countertops, new appliances & dining rm. 2nd fl:3 beds, hall bth & main bed w/en-suite custom spa like bath and 2 walk-in closets! Lwr level: Large family/entertainment room, laundry rm w/ washer/dryer & full bath! Updates: 2zone heating & cooling, 5 zone intelligent weather enabled sprinkler system, smart thermostats, tnklss water heater, garage w/wi-fi garage dr, roof, siding, electric, plumbing, windows, touchless faucet, in-ceiling speakers, smart dr bell, security system & more! Conveniently located near restaurants, shops, eateries, public transportation, and parks. No detail was spared in this renovation, all you need are your bags! Priced to sell, come see TODAY! Additional Information: Amenities:Storage,ParkingFeatures:1 Car Attached,
Location
State NY
County Westchester County
Rooms
Basement Full, Walk-Out Access
Interior
Interior Features Eat-in Kitchen, ENERGY STAR Qualified Door(s), Formal Dining, First Floor Bedroom, First Floor Full Bath, Open Kitchen, Pantry, Quartz/Quartzite Counters, Speakers, Walk-In Closet(s)
Heating Electric, ENERGY STAR Qualified Equipment, Forced Air
Cooling Central Air
Flooring Hardwood
Fireplace No
Appliance Dishwasher, Dryer, ENERGY STAR Qualified Appliances, Microwave, Refrigerator, Washer, Tankless Water Heater
Laundry Inside
Exterior
Exterior Feature Mailbox
Parking Features Attached, Driveway, Garage Door Opener, Off Street
Fence Fenced
Utilities Available Trash Collection Public
Amenities Available Park
Total Parking Spaces 1
Building
Lot Description Level, Near Public Transit, Near School, Near Shops, Stone/Brick Wall, Sprinklers In Front, Sprinklers In Rear
Sewer Public Sewer
Water Public
Level or Stories Three Or More
Structure Type Block,Frame,Vinyl Siding
Schools
Elementary Schools Virginia Road Elementary School
Middle Schools Valhalla Middle School
High Schools Valhalla High School
School District Valhalla
Others
Senior Community No
Special Listing Condition None
Read Less
Bought with Christie's Int. Real Estate

