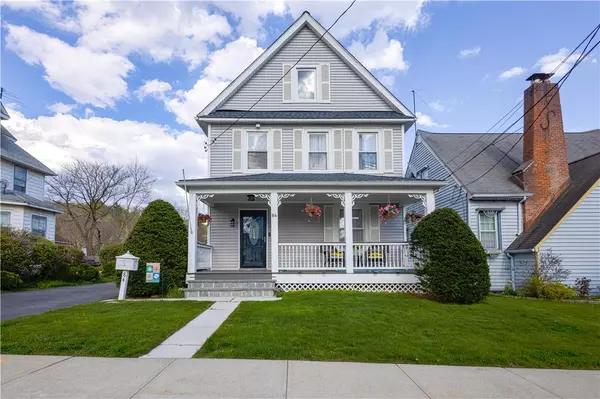For more information regarding the value of a property, please contact us for a free consultation.
84 Cloverdale AVE White Plains, NY 10603
Want to know what your home might be worth? Contact us for a FREE valuation!

Our team is ready to help you sell your home for the highest possible price ASAP
Key Details
Sold Price $775,000
Property Type Single Family Home
Sub Type Single Family Residence
Listing Status Sold
Purchase Type For Sale
Square Footage 1,900 sqft
Price per Sqft $407
MLS Listing ID KEYH6301202
Sold Date 07/02/24
Style Colonial
Bedrooms 4
Full Baths 2
Originating Board onekey2
Rental Info No
Year Built 1924
Annual Tax Amount $11,860
Lot Size 4,791 Sqft
Acres 0.11
Property Description
Picture perfect w/Tremendous curb appeal from the moment you walk-in making everyday living relaxing. Very inviting rocking chair front porch to enjoy the nice weather. Entry foyer, LR open to DR & Modern Eat-in Kit w/Island, SS appliances & Sliding door to Backyard w/build-in FP. Modern Bath, 3 Nice size bedrooms on the 2nd floor w/Modern BTH. MBR suite w/walk-in closet & dressing room can easily be used as a home office/nursey on top floor, 2 Car garage 4-5 car driveway. This Home has many updates from Kit, Elec, Siding, Garage doors, Patio & Porch, attic was converted to MBR suite, Boiler, Hot water tank (all was permitted). Lets talk about location tucked away yet centrally located w/minutes to all major highway, 10 minutes stroll to Metro North, 30 minutes to NYC, White Plains has vibrant night life, Shop, Restaurants, Gyms, Literally everything at your fingertips. did I mention this is in the Valhalla School District! This home checks all the boxes & exceed expectations. Additional Information: Amenities:Storage,HeatingFuel:Oil Above Ground,ParkingFeatures:2 Car Detached,
Location
State NY
County Westchester County
Rooms
Basement Full, Walk-Out Access
Interior
Interior Features Eat-in Kitchen, Granite Counters, Walk-In Closet(s)
Heating Oil, Radiant
Cooling Wall/Window Unit(s)
Flooring Hardwood
Fireplace No
Appliance Gas Water Heater
Exterior
Parking Features Detached, Driveway
Fence Fenced
Utilities Available Trash Collection Public
Amenities Available Park
Total Parking Spaces 2
Building
Lot Description Level, Near Public Transit, Near School, Near Shops
Sewer Public Sewer
Water Public
Level or Stories Three Or More
Structure Type Frame,Vinyl Siding
Schools
Elementary Schools Virginia Road Elementary School
Middle Schools Valhalla Middle School
High Schools Valhalla High School
School District Valhalla
Others
Senior Community No
Special Listing Condition None
Read Less
Bought with Real Broker NY LLC

