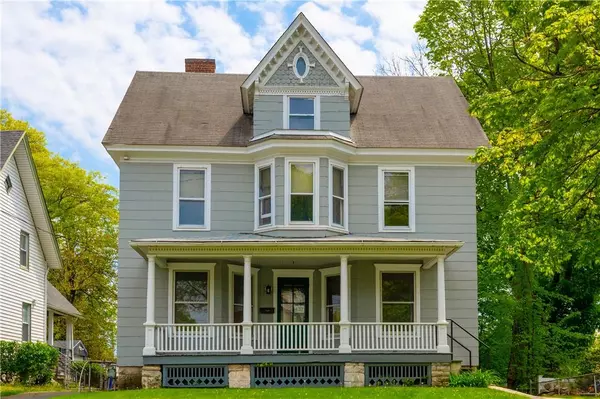For more information regarding the value of a property, please contact us for a free consultation.
437 N Columbus AVE Mount Vernon, NY 10552
Want to know what your home might be worth? Contact us for a FREE valuation!

Our team is ready to help you sell your home for the highest possible price ASAP
Key Details
Sold Price $750,000
Property Type Single Family Home
Sub Type Single Family Residence
Listing Status Sold
Purchase Type For Sale
Square Footage 2,025 sqft
Price per Sqft $370
Subdivision Chester Hill Park
MLS Listing ID KEYH6304776
Sold Date 06/26/24
Style Victorian
Bedrooms 4
Full Baths 2
Originating Board onekey2
Rental Info No
Year Built 1902
Annual Tax Amount $14,054
Lot Size 9,147 Sqft
Acres 0.21
Property Description
Welcome to 437 N. Columbus Ave, an extraordinary opportunity to purchase a just renovated Victorian farmhouse style home with lots of light and enormous back yard! Enter by the large lemonade porch through double doors into your newly renovated home with *spectacular* polished heart of pine and oak floors plus oversized widows which admit tremendous light in every room. Relax in your choice of Parlor or Living Room and indulge in fabulous meals in your formal dining room. Enjoy your new eat-in-kitchen with luxurious counters and cabinets. Adjacent is a full bath all redone with gorgeous tile and huge walk in shower! Take the original oak stairs to the second floor where you will find four bedrooms, a new hall bath and bonus space with bay window that could be configured to your desires. Both levels boast many original details including stunning wall sconces in the bedrooms and original door hardware. Up the stairs to the third floor enormous attic with approximately 900 SF of floor area with endless possibilities. Finally down to the full size 600 SF unfinished basement with plenty of space to build out a recreation room, wine cellar or exercise facility!
The house sits on almost a quarter acre with boundless space to entertain or just relax. The fenced backyard is tremendous with plenty of space for gardening and recreational uses. A two car detached garage and a long driveway which could accommodate several cars easily is here as well!
The living spaces have just been renovated to the highest standard and includes all new kitchen, two new baths, new plumbing, electrical wiring and power panel, sheetrock, insulation, redone floors and paint. The exterior was painted within the past three years, and the underground oil tank, asbestos heating pipe wrap and domestic lead piping removed. The house has a new Certificate of Occupancy and the work was fully permitted.
The property is perfect for the commuter with Route 22 and the Cross County Parkway at your doorstep and Metro North and shopping close by. Huntwoods Park is a three minute walk! Chester Hill Park has an active Homeowners Association with events through the year. This lovely home will not last! Additional Information: Amenities:Stall Shower,Storage,ParkingFeatures:2 Car Detached,
Location
State NY
County Westchester County
Rooms
Basement Full, Unfinished
Interior
Interior Features Ceiling Fan(s), Eat-in Kitchen, Entrance Foyer, Formal Dining, First Floor Full Bath, Low Flow Plumbing Fixtures, Original Details
Heating Hot Water, Natural Gas
Cooling None
Flooring Hardwood
Fireplace No
Appliance Refrigerator, Gas Water Heater
Exterior
Parking Features Detached, Driveway
Fence Fenced
Utilities Available Trash Collection Public
Amenities Available Park
Total Parking Spaces 2
Building
Lot Description Near Public Transit, Near School
Sewer Public Sewer
Water Public
Level or Stories Two
Structure Type Frame,Shingle Siding,Stone
Schools
Elementary Schools Traphagen
High Schools Mt Vernon High School
School District Mount Vernon
Others
Senior Community No
Special Listing Condition None
Read Less
Bought with Century 21 Dawns Gold Realty

