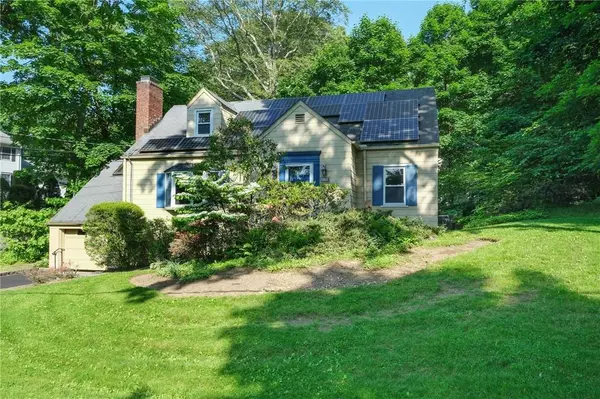For more information regarding the value of a property, please contact us for a free consultation.
50 Beechwood RD Hartsdale, NY 10530
Want to know what your home might be worth? Contact us for a FREE valuation!

Our team is ready to help you sell your home for the highest possible price ASAP
Key Details
Sold Price $675,000
Property Type Single Family Home
Sub Type Single Family Residence
Listing Status Sold
Purchase Type For Sale
Square Footage 1,794 sqft
Price per Sqft $376
MLS Listing ID KEYH6307601
Sold Date 07/30/24
Style Cape Cod
Bedrooms 4
Full Baths 2
Half Baths 1
Originating Board onekey2
Rental Info No
Year Built 1946
Annual Tax Amount $16,880
Lot Size 7,405 Sqft
Acres 0.17
Property Description
Welcome home to this charming expanded four bedroom Cape located in desirable Windsor Park. The spacious living room is adorned with a beautiful mantle and built ins as it flows into the dining room. A cozy den with high ceilings and skylights is perfect for relaxation or entertaining. The expanded kitchen offers a breakfast room and updated stainless steel appliances. Two bedrooms and a full bath complete the first floor. As you step up to the second floor you will see two more bedrooms with a two walk in closets and a full bath. This home sits on a private corner lot and you will be delighted with the quaint stone paths and patio that completes this home. Embracing sustainability, the home is equipped with solar panels. Additional amenities include a new hot water heater and hardwood floors. This gem is nestled in a serene neighborhood offering the perfect blend of charm and convenience. Enjoy the lush greenery from every window! Additional Information: ParkingFeatures:1 Car Attached,
Location
State NY
County Westchester County
Rooms
Basement Full
Interior
Interior Features Ceiling Fan(s), Eat-in Kitchen, First Floor Bedroom, First Floor Full Bath
Heating Baseboard, Forced Air, Natural Gas
Cooling Central Air
Flooring Hardwood
Fireplaces Number 1
Fireplace Yes
Appliance Dishwasher, Dryer, Freezer, Microwave, Refrigerator, Washer, Oil Water Heater
Exterior
Parking Features Attached, Driveway
Utilities Available Trash Collection Public
Amenities Available Park
Total Parking Spaces 1
Building
Lot Description Near Public Transit, Near School, Near Shops
Sewer Public Sewer
Water Public
Structure Type Frame,Shingle Siding
Schools
Elementary Schools Early Childhood Program
Middle Schools Woodlands Middle/High School (Grades 7-12)
High Schools Woodlands Middle/High School
School District Greenburgh Central School District
Others
Senior Community No
Special Listing Condition None
Read Less
Bought with Houlihan Lawrence Inc.

