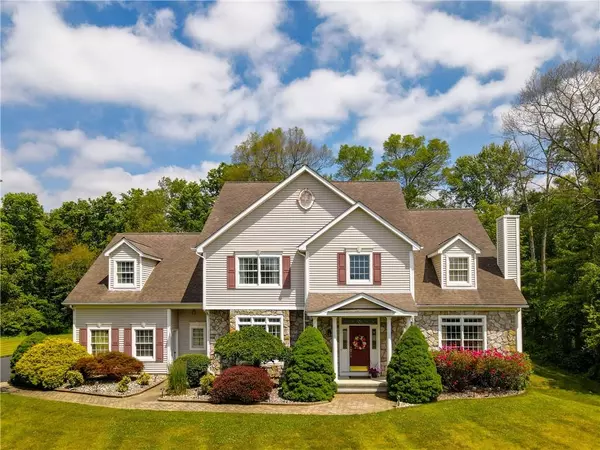For more information regarding the value of a property, please contact us for a free consultation.
55 Baron DR Hopewell Junction, NY 12533
Want to know what your home might be worth? Contact us for a FREE valuation!

Our team is ready to help you sell your home for the highest possible price ASAP
Key Details
Sold Price $865,155
Property Type Single Family Home
Sub Type Single Family Residence
Listing Status Sold
Purchase Type For Sale
Square Footage 5,090 sqft
Price per Sqft $169
Subdivision Raspberry Ridge
MLS Listing ID KEYH6304568
Sold Date 10/07/24
Style Colonial,Contemporary
Bedrooms 4
Full Baths 4
Originating Board onekey2
Rental Info No
Year Built 2000
Annual Tax Amount $15,039
Lot Size 1.580 Acres
Acres 1.58
Property Description
THE WOW FACTOR.....Welcome to 55 Baron Drive, nestled in the heart of Hopewell Junction. This stunning property boasts a harmonious blend of stone and vinyl exterior, exuding timeless elegance. As you step through the grand 2-story foyer, you're greeted by an ambiance of sophistication and warmth. Prepare to be captivated by the chef's kitchen, a culinary haven adorned with granite counters, stainless steel appliances, an expansive island, and a welcoming peninsula. Whether whipping up a gourmet meal or hosting a casual gathering, this kitchen is the epitome of both style and functionality. Delight in the intricate details of shadow boxes, crown moldings, columns, built-ins and exquisite faux painting, adding character and charm to every corner.Designed for versatility, this residence features a convenient mother/daughter set-up on both the main level and basement, providing flexibility and privacy for extended family or guests. The formal dining room sets the stage for elegant dining experiences, perfect for hosting memorable gatherings.Unwind in the luxurious master bedroom retreat, complete with a spacious walk-in closet, tray ceiling and a master bath featuring a double vanity and indulgent jacuzzi tub, promising moments of relaxation and rejuvenation.Situated on 1.58 meticulously manicured acres within a serene cul-de-sac, this property offers a picturesque setting for outdoor enjoyment. Escape to the inground pool complex, a resort-inspired oasis featuring pavers, ambient lighting, and a surrounding vinyl fence for added privacy. Take a dip in the shimmering waters or soothe your senses in the inviting hot tub, creating cherished memories with family and friends. Conveniently located just one minute from the Taconic State Parkway and I-84, commuting is a breeze, providing easy access to nearby amenities and attractions. Experience the epitome of refined living where every detail has been meticulously crafted to elevate your lifestyle to new heights. Additional Information: ParkingFeatures:2 Car Attached,
Location
State NY
County Dutchess County
Rooms
Basement Finished, Walk-Out Access
Interior
Interior Features Ceiling Fan(s), First Floor Bedroom, First Floor Full Bath, Cathedral Ceiling(s), Chefs Kitchen, Double Vanity, Formal Dining, Entrance Foyer, Granite Counters, Kitchen Island, Primary Bathroom, Pantry, Walk-In Closet(s)
Heating Natural Gas, Forced Air
Cooling Central Air
Flooring Hardwood, Carpet
Fireplaces Number 2
Fireplace Yes
Appliance Stainless Steel Appliance(s), Gas Water Heater, Dishwasher, Dryer, Microwave, Refrigerator, Washer, Water Conditioner Owned
Laundry Inside
Exterior
Exterior Feature Mailbox
Parking Features Attached, Garage Door Opener
Pool In Ground
Utilities Available Trash Collection Private
Amenities Available Park
Total Parking Spaces 2
Building
Lot Description Near School, Near Shops, Cul-De-Sac, Near Public Transit, Level
Sewer Septic Tank
Water Drilled Well
Structure Type Frame,Stone,Vinyl Siding
Schools
Elementary Schools Gayhead
Middle Schools Van Wyck Junior High School
High Schools John Jay High School
School District Wappingers
Others
Senior Community No
Special Listing Condition None
Read Less
Bought with Century 21 Alliance Rlty Group

