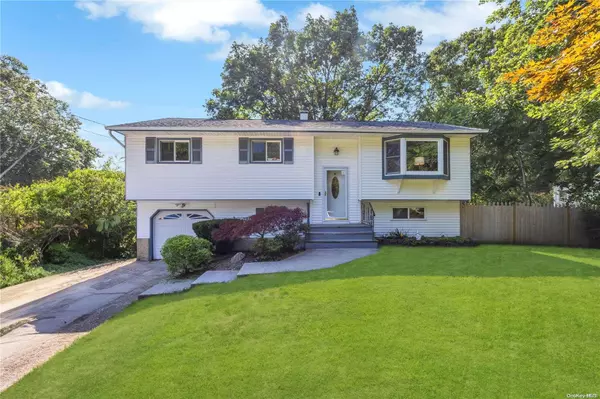For more information regarding the value of a property, please contact us for a free consultation.
134 N Evergreen DR Selden, NY 11784
Want to know what your home might be worth? Contact us for a FREE valuation!

Our team is ready to help you sell your home for the highest possible price ASAP
Key Details
Sold Price $607,000
Property Type Single Family Home
Sub Type Single Family Residence
Listing Status Sold
Purchase Type For Sale
Square Footage 1,832 sqft
Price per Sqft $331
MLS Listing ID KEYL3560547
Sold Date 09/11/24
Style Ranch
Bedrooms 3
Full Baths 1
Half Baths 1
Originating Board onekey2
Rental Info No
Year Built 1970
Annual Tax Amount $11,398
Lot Dimensions .35
Property Description
Incredible opportunity! Magnificent oversized high ranch on .35 acre perfect flat lot. Home features white vinyl siding, large driveway and a 1 plus car attached garage. Huge yard with second story deck and lower patio. Open floor plan with hardwood floors, Bay Window, sliding doors out to rear Cedar deck. Chef's kitchen with wood cabinets, granite countertops, breakfast bar, lots of cabinet and counter space. Stainless and black appliances. Brand new spa-like hallway bath with double vanity, Marble floors and countertop, Custom Rain shower with liner drain, built in niche and glass shower doors. Primary bedroom with lots of natural light, two additional second floor bedrooms. First floor den/great room with wood burning fireplace, separate laundry room, updated half bathroom and a gorgeous 4 season room with wall to wall windows and French doors to yard. Anderson double pained windows, Central AC on Second level and ductless AC on lower lever. In ground Sprinklers.
Location
State NY
County Suffolk County
Rooms
Basement None
Interior
Heating Natural Gas, Baseboard
Cooling Central Air, Ductless
Flooring Hardwood
Fireplace No
Appliance Gas Water Heater, Dishwasher, Microwave, Refrigerator
Exterior
Parking Features Private, Attached
Fence Back Yard
Private Pool No
Building
Sewer Cesspool
Water Public
Structure Type Frame,Vinyl Siding
New Construction No
Schools
Elementary Schools Stagecoach School
Middle Schools Selden Middle School
High Schools Newfield High School
School District Middle Country
Others
Senior Community No
Special Listing Condition None
Read Less
Bought with Premium Group Realty Corp

