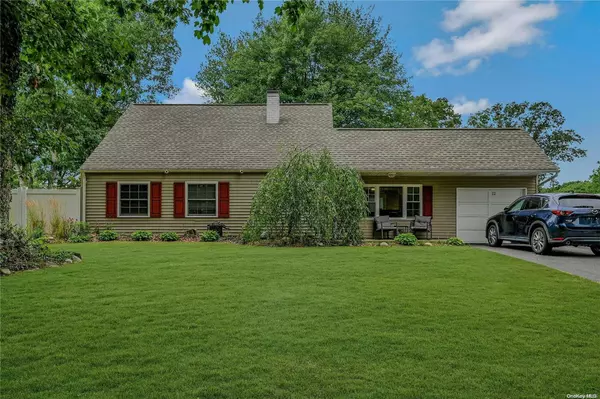For more information regarding the value of a property, please contact us for a free consultation.
12 Silver Pine DR Medford, NY 11763
Want to know what your home might be worth? Contact us for a FREE valuation!

Our team is ready to help you sell your home for the highest possible price ASAP
Key Details
Sold Price $575,000
Property Type Single Family Home
Sub Type Single Family Residence
Listing Status Sold
Purchase Type For Sale
MLS Listing ID KEYL3568436
Sold Date 11/19/24
Style Cape Cod
Bedrooms 4
Full Baths 2
Originating Board onekey2
Rental Info No
Year Built 1971
Annual Tax Amount $10,270
Lot Dimensions .31
Property Description
Light, bright and beautifully updated throughout Cape. This stunning turn-key home offers newer kitchen, baths, appliances, flooring, paint, ductless air conditioners and so much more. The open concept floorplan lends itself to be both ideal for entertaining while still providing a feel of intimate comfort. The new 2nd floor primary suite offers a huge walk-in closet and new bath. The 3 guest bedrooms on the 1st floor are serviced by a new bathroom. The 1st floor office/walk-in pantry offers versatile use for your needs. Step out your updated sliding glass doors to deck, fenced flat and private yard. Enjoy summer evenings around the firepit with loved ones. Located 1 block from Park, sports courts, athletic fields and exercise trail. Nothing to do but move in., Additional information: Appearance:Diamond++,Green Features:Insulated Doors
Location
State NY
County Suffolk County
Rooms
Basement None
Interior
Interior Features Cathedral Ceiling(s), Eat-in Kitchen, Pantry, Walk-In Closet(s), Formal Dining, First Floor Bedroom, Primary Bathroom, Ceiling Fan(s), Chandelier, Smart Thermostat
Heating Baseboard, Oil
Cooling Ductless
Fireplace No
Appliance Dishwasher, Dryer, Microwave, Refrigerator, Washer, Tankless Water Heater, ENERGY STAR Qualified Dishwasher, ENERGY STAR Qualified Dryer, ENERGY STAR Qualified Washer
Exterior
Exterior Feature Mailbox
Parking Features Driveway, Private
Fence Fenced
Utilities Available Cable Available, Trash Collection Public
Amenities Available Park
Private Pool No
Building
Lot Description Level
Water Public
Level or Stories Two
Structure Type Vinyl Siding,Batts Insulation,Frame
New Construction No
Schools
Elementary Schools Barton Elementary School
Middle Schools Saxton Middle School
High Schools Patchogue-Medford High School
School District Patchogue-Medford
Others
Senior Community No
Special Listing Condition None
Read Less
Bought with New Vision Group Realty Inc

