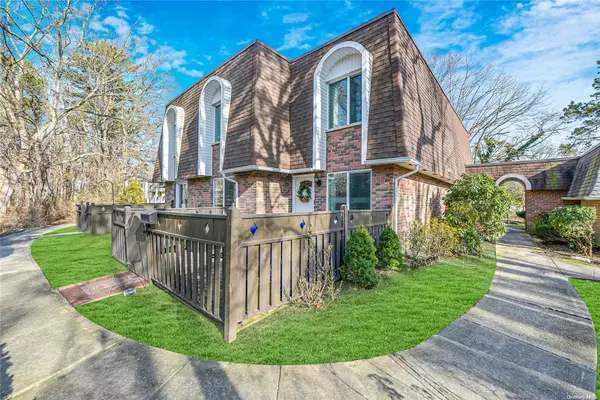For more information regarding the value of a property, please contact us for a free consultation.
220 Birchwood RD #220 Medford, NY 11763
Want to know what your home might be worth? Contact us for a FREE valuation!

Our team is ready to help you sell your home for the highest possible price ASAP
Key Details
Sold Price $365,000
Property Type Condo
Sub Type Condominium
Listing Status Sold
Purchase Type For Sale
Square Footage 1,100 sqft
Price per Sqft $331
Subdivision Blue Ridge
MLS Listing ID KEYL3369804
Sold Date 03/15/22
Style Townhouse
Bedrooms 2
Full Baths 1
Half Baths 1
HOA Fees $524/mo
Originating Board onekey2
Rental Info No
Year Built 1973
Annual Tax Amount $4,027
Property Description
Sophisticated corner Carleton unit. Perfectly located on the GOLF COURSE & close to amenities with a front row view of the 9 hole meticulously kept BR Golf Course. BONUS UPGRADES include a radiant electric fireplace, unique shiplap walls in DR, new dryer vent w/ fan, Nest thermostat, chef's kitchen with SS appliances, pantry cabinet, slow close cabinetry w/ pull out drawers, 3 addt'l closets downstairs w/ hideaway workstation desk, Walk in tiled shower in main BR, extd 1/2 bath widened, Mirrored closets, Pull down attic stairs, HW Heater, HVAC, Windows, Door, Wash/Dry, and exp patio w/ pavers and fence. 2 Bedrooms with XL walk in closets, additional closet space in bedrooms & bath, pantry & linen closet (Tons of storage). Call today to schedule a private showing. Prime Location - GOLFER'S PARADISE! Amenities: Golf course, 3 Pools, Hot tub, Sauna, Locker/Fitness/Gym, Tennis, Basketball, 3 Playgrounds, Library, Billiards/game rooms, Cafe, Tikki Bar. PRIDE of ownership shows!, Additional information: Appearance:MINT++,ExterioFeatures:Tennis,Interior Features:Lr/Dr
Location
State NY
County Suffolk County
Rooms
Basement None
Interior
Interior Features Eat-in Kitchen, Formal Dining, Pantry, Walk-In Closet(s), Washer/Dryer Hookup
Heating Forced Air, Natural Gas
Cooling Central Air
Flooring Hardwood
Fireplaces Number 1
Fireplace Yes
Appliance Dryer, Washer, Gas Water Heater
Exterior
Exterior Feature Basketball Court, Mailbox
Parking Features Parking Lot
Pool In Ground
Utilities Available Trash Collection Private
Amenities Available Clubhouse, Gated, Park, Spa/Hot Tub, Tennis Court(s), Trash
View Panoramic, Park/Greenbelt
Private Pool Yes
Building
Lot Description Near Public Transit, Near School, Near Shops, Sprinklers In Front, Sprinklers In Rear
Water Public
Level or Stories Two
Structure Type Brick
Schools
Elementary Schools Eagle Elementary School
Middle Schools Oregon Middle School
High Schools Patchogue-Medford High School
School District Patchogue-Medford
Others
Senior Community No
Special Listing Condition None
Pets Allowed Cats OK, Dogs OK
Read Less
Bought with Signature Premier Properties

