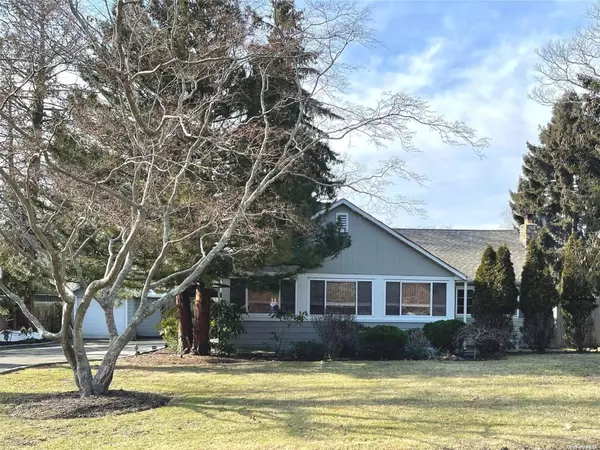For more information regarding the value of a property, please contact us for a free consultation.
20 Roosevelt BLVD East Patchogue, NY 11772
Want to know what your home might be worth? Contact us for a FREE valuation!

Our team is ready to help you sell your home for the highest possible price ASAP
Key Details
Sold Price $464,000
Property Type Single Family Home
Sub Type Single Family Residence
Listing Status Sold
Purchase Type For Sale
Subdivision Patchogue Shores
MLS Listing ID KEYL3375746
Sold Date 04/25/22
Style Exp Ranch
Bedrooms 3
Full Baths 1
Half Baths 1
Originating Board onekey2
Rental Info No
Year Built 1935
Annual Tax Amount $7,155
Lot Dimensions .23 and .03
Property Description
Welcome to 20 Roosevelt Blvd in Highly Desired Patchogue Shores. This Charming Cottage Style Expanded Ranch Features a Galley Kitchen, Dining Room/Living Room Combo, a Cozy Famiily Room with Vaulted Ceilings, Tongue and Grove Paneling and Wood Burning Fireplace w/Heatiltor Insert. A Special Highlight of this Home is the Huge Primary Bedroom with Vaulted Ceilings and Half Bath that Boasts Built in Custom Closets and a Custom Laundry Area. Also Featured are Two additional Bedrooms (One Currently used as an Office) and a Full Bath. This Charmer is Situated on a Quarter Acre Level Corner Lot with IGS and a Back Deck for Relaxing and Entertaining and Ample Room for a Pool. Located Near the Marina this HOA Community Offers a Private Beach/Clubhouse (HOA Dues $840/yr) with Taxes of Only $7155.36 plus add'l $104.94(extra parcel) and Star Credit of $979. Also included is a Detached One Car Garage, Add'l Carport ... Being Sold "as is" Come Take A Look and Envision Your New Home!, Additional information: Interior Features:Lr/Dr,Separate Hotwater Heater:Y
Location
State NY
County Suffolk County
Rooms
Basement Crawl Space
Interior
Interior Features Master Downstairs, Primary Bathroom
Heating Baseboard, Electric, Forced Air, Propane
Cooling Central Air
Fireplaces Number 1
Fireplaces Type Wood Burning Stove
Fireplace Yes
Appliance Dishwasher, Dryer, Electric Water Heater, Microwave, Refrigerator, Washer
Exterior
Parking Features Carport, Detached, Driveway, Private
Fence Fenced
Private Pool No
Building
Lot Description Corner Lot, Level, Sprinklers In Front, Sprinklers In Rear
Sewer Cesspool
Water Public
Structure Type Clapboard,Frame,Vinyl Siding
Schools
Elementary Schools Verne W Critz Elementary School
Middle Schools Bellport Middle School
High Schools Bellport Senior High School
School District South Country
Others
Senior Community No
Special Listing Condition None
Read Less
Bought with Eileen A Green Realty Corp

