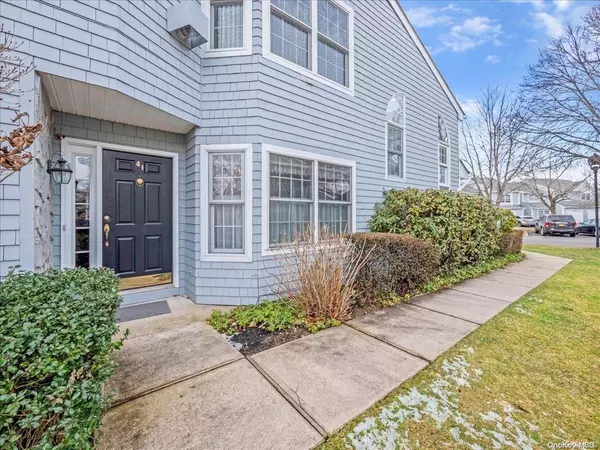For more information regarding the value of a property, please contact us for a free consultation.
41 Lakebridge DR #41 Kings Park, NY 11754
Want to know what your home might be worth? Contact us for a FREE valuation!

Our team is ready to help you sell your home for the highest possible price ASAP
Key Details
Sold Price $560,000
Property Type Condo
Sub Type Condominium
Listing Status Sold
Purchase Type For Sale
Square Footage 1,436 sqft
Price per Sqft $389
Subdivision Lakebridge Club
MLS Listing ID KEYL3381687
Sold Date 07/06/22
Style Other
Bedrooms 2
Full Baths 2
HOA Fees $518/mo
Originating Board onekey2
Rental Info No
Year Built 1992
Annual Tax Amount $6,439
Property Description
Highly desirable ground floor, end unit on a friendly cul-de-sac w/a beautiful view of the pond & fountains just steps from your private deck. LOW TAXES! This well maintained 2BR/2BA Wynfield model is located in the gated Lakebridge Club community. The large LR w/tray ceiling has been raised, level with the updated entry foyer. The full kitchen and breakfast nook has room for a large dining table & has updated solid surface counters & tile backsplash. The primary bedroom has a large WIC, en-suite bathroom has a soaking tub & large walk-in shower. A washer/dryer, coat & linen closets are all accessible from the wide central hallway. Updates include new HVAC ('21), Fridge ('20), Gas Range ('18), Wash/Dryer, (2) Vanities, Carpet, Floors & (2) Windows ('11). Add'l features include 1-Car Garage, CAC and natural gas. This is a pet friendly community, amenities include pool, tennis, clubhouse w/kitchen & billiard room. Close to parks/trails, LIRR, local shopping & restaurants.
Location
State NY
County Suffolk County
Rooms
Basement None
Interior
Interior Features Ceiling Fan(s), Eat-in Kitchen, Entrance Foyer, First Floor Bedroom, Master Downstairs, Primary Bathroom, Walk-In Closet(s), Washer/Dryer Hookup
Heating Forced Air, Natural Gas
Cooling Central Air
Fireplace No
Appliance Dishwasher, Dryer, Electric Water Heater, Microwave, Refrigerator, Washer
Exterior
Parking Features Attached, Common, Driveway
Utilities Available Trash Collection Public
Amenities Available Clubhouse, Gated, Park
Waterfront Description Pond
View Water
Private Pool No
Building
Lot Description Cul-De-Sac, Near Public Transit, Near School, Near Shops, Sprinklers In Front, Sprinklers In Rear
Story 2
Sewer Shared
Water Public
Level or Stories One
Structure Type Frame,Shingle Siding,Wood Siding
Schools
Elementary Schools Parkview Elementary School
Middle Schools William T Rogers Middle School
High Schools Kings Park High School
School District Kings Park
Others
Senior Community No
Special Listing Condition None
Pets Allowed Cats OK, Dogs OK
Read Less
Bought with Integrity Core Realty

