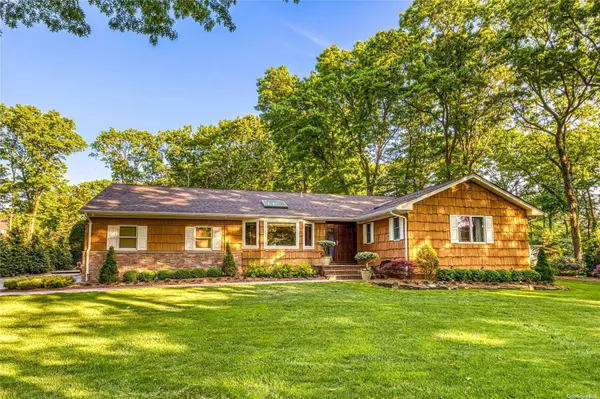For more information regarding the value of a property, please contact us for a free consultation.
20 Buttonwood DR Dix Hills, NY 11746
Want to know what your home might be worth? Contact us for a FREE valuation!

Our team is ready to help you sell your home for the highest possible price ASAP
Key Details
Sold Price $995,000
Property Type Single Family Home
Sub Type Single Family Residence
Listing Status Sold
Purchase Type For Sale
Square Footage 1,967 sqft
Price per Sqft $505
MLS Listing ID KEYL3383840
Sold Date 06/27/22
Style Ranch
Bedrooms 3
Full Baths 3
Originating Board onekey2
Rental Info No
Year Built 1964
Annual Tax Amount $15,928
Lot Dimensions 1.15
Property Description
Gorgeously maintained Ranch style home in prime Buttonwood section, situated on over 1.15 Acres of pristine flat land, perfect for entertaining or simply enjoying the outdoors in privacy. Enter into a warm & welcoming foyer which leads to the formal living room, eat-in kitchen w/ vaulted ceiling, granite countertops & all new SS appliances. From the formal dining room, step down to the family room w/ fireplace & walk-out to the patio. To finish off this level, a master bedroom w/ master bath & 2 generous size bedrooms. Full finished basement features large den, home office w/full bath, cedar & walk-in closets along w/ a storage/utility room. Stunning landscaping w/ recently built custom sport court w/ lighting to enjoy basketball & tennis day or night. Patio boasts a custom outdoor kitchen w/ granite countertop & gas line directly to BBQ. Commercial grade vinyl flooring in garage w/ custom storage closets for added storage & organization. The perfect property does exist!!!, Additional information: ExterioFeatures:Tennis,Interior Features:Lr/Dr
Location
State NY
County Suffolk County
Rooms
Basement Finished, Full
Interior
Interior Features Ceiling Fan(s), Eat-in Kitchen, Entrance Foyer, Formal Dining, First Floor Bedroom, Granite Counters, Master Downstairs, Primary Bathroom
Heating Baseboard, Natural Gas
Cooling Central Air
Flooring Hardwood
Fireplaces Number 1
Fireplace Yes
Appliance Dishwasher, Dryer, Microwave, Refrigerator, Washer, Indirect Water Heater
Exterior
Exterior Feature Basketball Court, Basketball Hoop, Gas Grill
Parking Features Attached, Driveway, Private
Utilities Available Cable Available
Private Pool No
Building
Lot Description Sprinklers In Front, Sprinklers In Rear
Sewer Septic Tank
Water Public
Level or Stories Two
Structure Type Frame,Shingle Siding
Schools
Elementary Schools Vanderbilt Elementary School
Middle Schools Candlewood Middle School
High Schools Half Hollow Hills High School West
School District Half Hollow Hills
Others
Senior Community No
Special Listing Condition None
Read Less
Bought with Oxford Property Group USA

