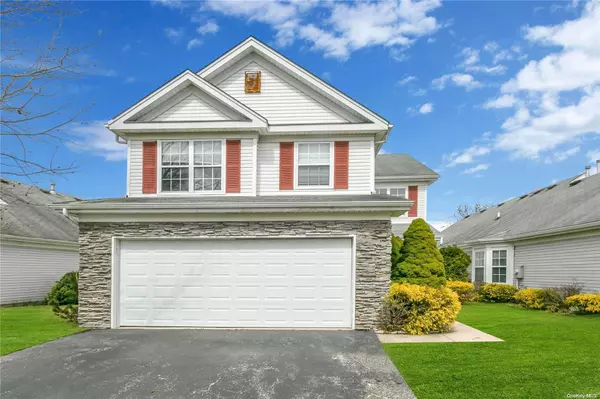For more information regarding the value of a property, please contact us for a free consultation.
7 Ariel DR #7 Middle Island, NY 11953
Want to know what your home might be worth? Contact us for a FREE valuation!

Our team is ready to help you sell your home for the highest possible price ASAP
Key Details
Sold Price $455,000
Property Type Condo
Sub Type Condominium
Listing Status Sold
Purchase Type For Sale
Square Footage 2,675 sqft
Price per Sqft $170
Subdivision Birchwood Spring Lake
MLS Listing ID KEYL3385795
Sold Date 09/12/22
Style Townhouse
Bedrooms 3
Full Baths 2
Half Baths 1
HOA Fees $474/mo
Originating Board onekey2
Rental Info No
Year Built 1998
Annual Tax Amount $11,043
Property Description
Come see this highly desirable Hampton Unit, light Bright and airy . The unit is located in a in gated community, enjoy golf, tennis, Indoor and out door swimming pools, two club houses. This unit has it all, main bedroom and main bathroom W/ Jacuzzi tub on the first floor, laundry room, living room, formal dining Room, eat in kitchen. second floor features, 2 bedrooms, full bathroom, loft area. Don't miss this opportunity to enjoy country club living at it's best. Make this your New Happy Home ., Additional information: Appearance:Mint +,ExterioFeatures:Tennis
Location
State NY
County Suffolk County
Interior
Interior Features Eat-in Kitchen, Master Downstairs, Primary Bathroom, Pantry, Whirlpool Tub
Heating Forced Air, Natural Gas
Cooling Central Air
Flooring Carpet, Hardwood
Fireplace No
Appliance Dishwasher, Dryer, Microwave, Refrigerator, Washer, Gas Water Heater
Exterior
Exterior Feature Basketball Court, Basketball Hoop
Parking Features Attached, Driveway, Garage Door Opener, Garage, Off Site
Garage Spaces 2.0
Pool In Ground
Utilities Available Trash Collection Public
Amenities Available Gated, Park, Tennis Court(s)
Garage true
Private Pool Yes
Building
Lot Description Near Public Transit, Near Shops, Sprinklers In Front, Sprinklers In Rear
Story 2
Sewer Shared
Water Public
Level or Stories Two
Structure Type Frame,Stone,Vinyl Siding
Schools
Middle Schools Longwood Junior High School
High Schools Longwood High School
School District Longwood
Others
Senior Community No
Special Listing Condition None
Pets Allowed Cats OK, Dogs OK
Read Less
Bought with Next Door Real Estate

