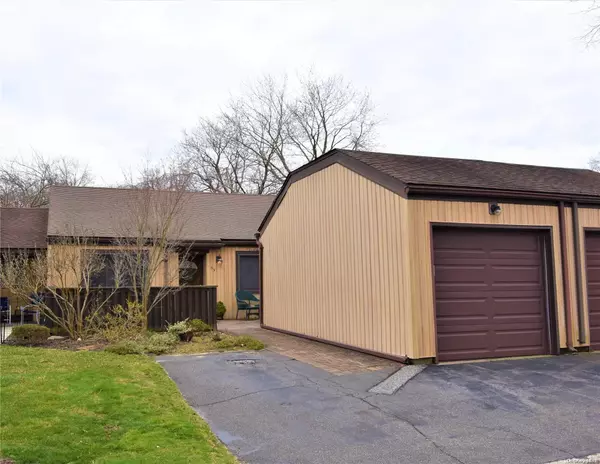For more information regarding the value of a property, please contact us for a free consultation.
35 Strathmore Gate DR #35 Stony Brook, NY 11790
Want to know what your home might be worth? Contact us for a FREE valuation!

Our team is ready to help you sell your home for the highest possible price ASAP
Key Details
Sold Price $388,000
Property Type Condo
Sub Type Condominium
Listing Status Sold
Purchase Type For Sale
Subdivision Strathmore Gate
MLS Listing ID KEYL3386401
Sold Date 06/06/22
Style Other
Bedrooms 2
Full Baths 1
HOA Fees $250/mo
Originating Board onekey2
Rental Info No
Year Built 1972
Annual Tax Amount $7,978
Property Description
Stunningly Renovated 2 bdrm Bentley Unit with 1 Car Detached Garage, Offering Custom Wood Kitchen Cabinetry with Granite Countertops, Andersen Windows and French Doors with Hunter Douglas Blinds, Tiled Bath with Kohler Fixtures, Pergo Floors Throughout (except Bath), Updated CAC, Front & Back Patios and Paver Walkway, Alarm System, all Renovated in 2004, Pull Down Attic Stairs, One Car Garage and Additional Parking Space, Community Offers Clubhouse with Gym, IG Pool, Many Amenities, Close to Shopping and Restaurants, Pet Friendly Community, Additional information: Appearance:Mint++,Interior Features:Lr/Dr,Min Age:55
Location
State NY
County Suffolk County
Rooms
Basement None
Interior
Interior Features Cathedral Ceiling(s), Eat-in Kitchen, First Floor Bedroom, Granite Counters, Master Downstairs
Heating Electric
Cooling Central Air
Fireplace No
Appliance Dryer, Electric Water Heater, Microwave, Refrigerator, Washer
Exterior
Exterior Feature Mailbox
Parking Features Detached, Driveway, Garage Door Opener
Utilities Available Trash Collection Private
Amenities Available Clubhouse
Private Pool No
Building
Lot Description Near Shops
Sewer Public Sewer
Water Public
Level or Stories One
Structure Type Frame,Vinyl Siding
Schools
Middle Schools Robert Cushman Murphy Jr High School
High Schools Ward Melville Senior High School
School District Three Village
Others
Senior Community Yes
Special Listing Condition None
Pets Allowed Cats OK, Dogs OK, Size Limit
Read Less
Bought with RE/MAX Signature Real Estate

