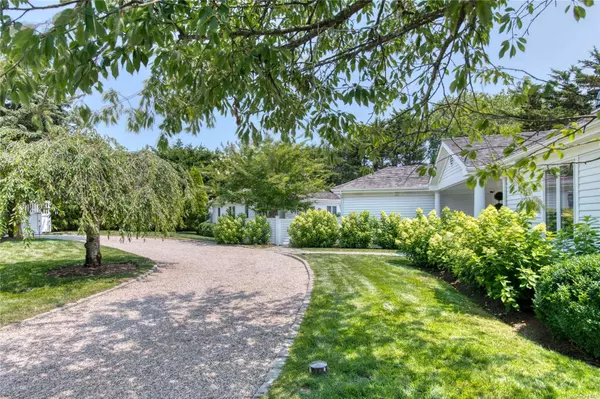For more information regarding the value of a property, please contact us for a free consultation.
5 Bay RD Southampton, NY 11968
Want to know what your home might be worth? Contact us for a FREE valuation!

Our team is ready to help you sell your home for the highest possible price ASAP
Key Details
Sold Price $2,775,000
Property Type Single Family Home
Sub Type Single Family Residence
Listing Status Sold
Purchase Type For Sale
MLS Listing ID KEYL3389045
Sold Date 12/13/22
Style Cottage
Bedrooms 3
Full Baths 5
Half Baths 1
Originating Board onekey2
Rental Info No
Year Built 2007
Annual Tax Amount $19,873
Lot Dimensions .34
Property Description
Luxury Living by the Bay Renovated Designer one-story home with a full pool house and heated pool with Shinnecock Bay views. Sit on the patio around the fire-pit. and enjoy Luxury Living by the Bay + soothing sounds of open waters. This 3+bedroom, 5.5 bath home has a new chef's eat-in-kitchen, new marble baths, and a full lower level complete with a bar, Billiard room, gym, wine cellar, additional room set up as an office that could be a future bedroom, closets galore and a large dedicated laundry room. The pool house with kitchenette and full bath leads to the pool through walls of French doors is perfect for entertaining and privacy if desired. The privetted grounds are filled with manicured perennial gardens, new stone walkways and beds of spectacular hydrangeas. The approach of Shinnecock Bay and the private road boasts an estate- like feel, gated entrance and circular drive onto the grounds. Near Southampton shops, spectacular Hampton Bays dining and unsurpassed Ocean Beaches.
Location
State NY
County Suffolk County
Rooms
Basement Bilco Door(s), Finished, Full
Interior
Interior Features Cathedral Ceiling(s), Chandelier, Eat-in Kitchen, Entrance Foyer, Formal Dining, First Floor Bedroom, Master Downstairs, Primary Bathroom, Wet Bar
Heating Forced Air, Propane
Cooling Central Air
Flooring Hardwood
Fireplaces Number 1
Fireplace Yes
Appliance ENERGY STAR Qualified Appliances, Gas Water Heater
Exterior
Exterior Feature Private Entrance
Parking Features Driveway, Private
Fence Fenced
Pool In Ground
Amenities Available Fitness Center
Waterfront Description Beach Access
View Other
Private Pool Yes
Building
Lot Description Sprinklers In Front, Sprinklers In Rear
Sewer Septic Tank
Water Public
Level or Stories One
Structure Type Cedar,Frame,Shake Siding
Schools
High Schools Southampton High School
School District Tuckahoe Common
Others
Senior Community No
Special Listing Condition None
Read Less

