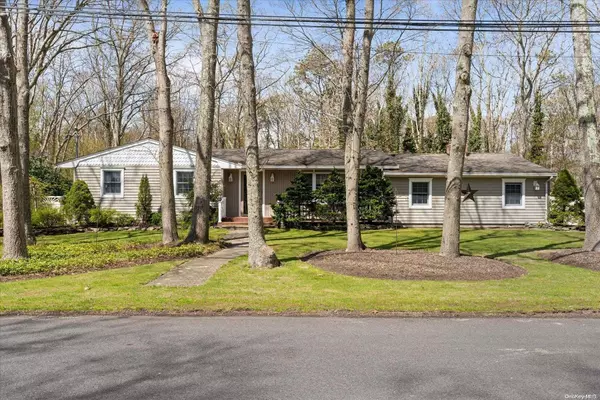For more information regarding the value of a property, please contact us for a free consultation.
366 Hewlett AVE East Patchogue, NY 11772
Want to know what your home might be worth? Contact us for a FREE valuation!

Our team is ready to help you sell your home for the highest possible price ASAP
Key Details
Sold Price $540,000
Property Type Single Family Home
Sub Type Single Family Residence
Listing Status Sold
Purchase Type For Sale
MLS Listing ID KEYL3395252
Sold Date 07/15/22
Style Ranch
Bedrooms 3
Full Baths 3
Originating Board onekey2
Rental Info No
Year Built 1970
Annual Tax Amount $9,524
Lot Dimensions .32
Property Description
Step inside this pristine 3 bedroom Ranch style home and be amazed by the true pride of ownership and meticulously maintained grounds. Instantly fall in love with this truly captivating property with amazing curbside appeal while enjoying your very own scenic park-like yard with Koi pond (fish included) and built in Weber grill station perfect for the ultimate entertainer. Enjoy warm cozy nights by the wood burning fireplace conveniently situated within the family room following a fulfilling sit-down dinner with your company in the large formal dining room. Take note of the plentiful closet space and gleaming hardwood floors throughout the home. Wine fridge(1), 5 Zone irrigation, 200A Panel, Anderson windows, new 250 gal SS oil tank, 5 heat zones, Treated well water. Have peace of mind while purchasing a well-built and cared-for home in the thriving town of Patchogue! Don't miss out on the opportunity to own such an amazing home!, Additional information: Separate Hotwater Heater:Yes
Location
State NY
County Suffolk County
Rooms
Basement Full, Partially Finished
Interior
Interior Features Cathedral Ceiling(s), Ceiling Fan(s), Chandelier, Eat-in Kitchen, Entrance Foyer, Formal Dining, First Floor Bedroom, Granite Counters, Master Downstairs, Smart Thermostat
Heating Baseboard, Oil, Radiant
Cooling Attic Fan, Central Air
Flooring Hardwood
Fireplaces Number 1
Fireplace Yes
Appliance Dishwasher, Dryer, ENERGY STAR Qualified Appliances, Microwave, Refrigerator, Washer, Indirect Water Heater
Exterior
Exterior Feature Gas Grill, Mailbox, Storm Doors
Parking Features Attached, Garage Door Opener, Private
Fence Fenced
Utilities Available Trash Collection Public
Amenities Available Park
Private Pool No
Building
Lot Description Level, Near Public Transit, Near School, Near Shops, Part Wooded, Sprinklers In Front, Sprinklers In Rear
Sewer Septic Tank
Water Drilled Well, Private
Level or Stories Two
Structure Type Batts Insulation,Frame,Vinyl Siding
Schools
Elementary Schools Barton Elementary School
Middle Schools Saxton Middle School
High Schools Patchogue-Medford High School
School District Patchogue-Medford
Others
Senior Community No
Special Listing Condition None
Read Less
Bought with Realty Connect USA L I Inc

